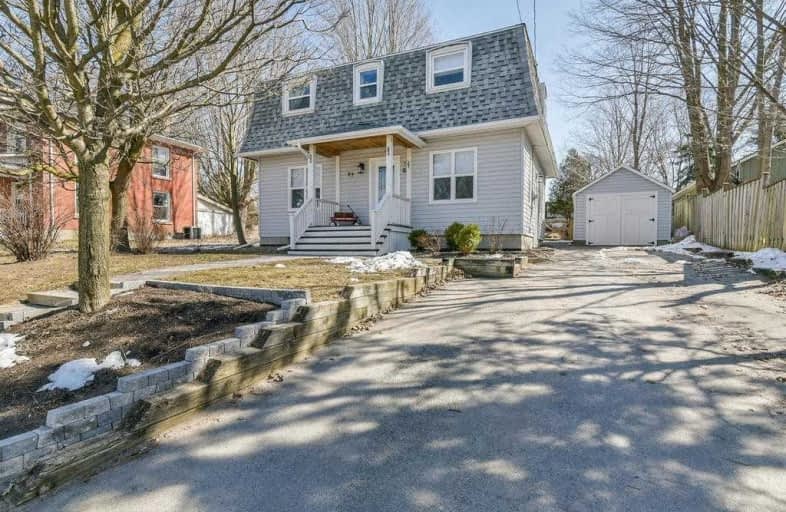Sold on Apr 12, 2019
Note: Property is not currently for sale or for rent.

-
Type: Detached
-
Style: 2-Storey
-
Lot Size: 48.03 x 164.42 Feet
-
Age: No Data
-
Taxes: $3,656 per year
-
Days on Site: 8 Days
-
Added: Apr 04, 2019 (1 week on market)
-
Updated:
-
Last Checked: 3 months ago
-
MLS®#: N4404679
-
Listed By: Sutton group-heritage realty inc., brokerage
Welcome To 83 Main St S, Uxbridge! Fantastic Location, Close To Schools, Shopping & Parks! Huge Lot 48 Foot Frontage/164 Foot Depth With Large Deck For Family Bbq's. Gorgeous Upgraded 4 Bedroom Family Home. 4 Bathrooms / Main Flr Laundry / Separate Back Door & Side Door Entrance To Basement. Open Concept Living Room, Dining Room And Kitchen. Master With 3 Piece Ensuite. Gorgeous Hickory Flrs. Heated Floors In Main & Ensuite Bathroom. Majority Of Updates 2014
Extras
Include Existing Stainless-Steel Fridge, Stove, Built-In Dishwasher & Range Hood. Existing Clothes Washer & Dryer. All Existing Window Coverings. All Existing Light Fixtures. Gas Furnace And All Related Equipment. Hot Water Tank - Owned
Property Details
Facts for 83 Main Street South, Uxbridge
Status
Days on Market: 8
Last Status: Sold
Sold Date: Apr 12, 2019
Closed Date: Jul 02, 2019
Expiry Date: Jul 04, 2019
Sold Price: $645,000
Unavailable Date: Apr 12, 2019
Input Date: Apr 04, 2019
Property
Status: Sale
Property Type: Detached
Style: 2-Storey
Area: Uxbridge
Community: Uxbridge
Availability Date: Early July2019
Inside
Bedrooms: 4
Bathrooms: 3
Kitchens: 1
Rooms: 7
Den/Family Room: No
Air Conditioning: None
Fireplace: No
Laundry Level: Main
Washrooms: 3
Utilities
Electricity: Yes
Gas: Yes
Cable: Available
Telephone: Yes
Building
Basement: Finished
Basement 2: Sep Entrance
Heat Type: Forced Air
Heat Source: Gas
Exterior: Shingle
Exterior: Vinyl Siding
Water Supply: Municipal
Special Designation: Unknown
Parking
Driveway: Private
Garage Spaces: 1
Garage Type: Detached
Covered Parking Spaces: 3
Fees
Tax Year: 2018
Tax Legal Description: Ptlt 5, Blk 63 Pl 83 Asin D29356 Township Of Uxbri
Taxes: $3,656
Highlights
Feature: Hospital
Feature: Library
Feature: Park
Feature: Place Of Worship
Feature: Rec Centre
Feature: School
Land
Cross Street: Main St S & Reach St
Municipality District: Uxbridge
Fronting On: East
Pool: None
Sewer: Sewers
Lot Depth: 164.42 Feet
Lot Frontage: 48.03 Feet
Zoning: Single Family Re
Additional Media
- Virtual Tour: https://tours.jeffreygunn.com/1270170?idx=1
Rooms
Room details for 83 Main Street South, Uxbridge
| Type | Dimensions | Description |
|---|---|---|
| Living Main | 4.11 x 3.81 | Hardwood Floor, Combined W/Dining |
| Dining Main | 3.59 x 2.88 | Hardwood Floor, Combined W/Living |
| Kitchen Main | 4.58 x 3.16 | Granite Counter, Open Concept, Centre Island |
| Master 2nd | 3.87 x 3.70 | Hardwood Floor, His/Hers Closets, 4 Pc Ensuite |
| Br 2nd | 2.94 x 2.91 | Hardwood Floor |
| Br 2nd | 3.49 x 3.06 | Hardwood Floor, Double Closet |
| Br 2nd | 3.08 x 2.89 | Hardwood Floor, Double Closet |
| Rec Bsmt | 7.40 x 3.43 | Broadloom, Large Window |
| Utility Bsmt | - | B/I Shelves, 2 Pc Bath |
| Laundry Main | - | W/O To Deck |
| XXXXXXXX | XXX XX, XXXX |
XXXX XXX XXXX |
$XXX,XXX |
| XXX XX, XXXX |
XXXXXX XXX XXXX |
$XXX,XXX | |
| XXXXXXXX | XXX XX, XXXX |
XXXX XXX XXXX |
$XXX,XXX |
| XXX XX, XXXX |
XXXXXX XXX XXXX |
$XXX,XXX |
| XXXXXXXX XXXX | XXX XX, XXXX | $901,500 XXX XXXX |
| XXXXXXXX XXXXXX | XXX XX, XXXX | $799,000 XXX XXXX |
| XXXXXXXX XXXX | XXX XX, XXXX | $645,000 XXX XXXX |
| XXXXXXXX XXXXXX | XXX XX, XXXX | $645,000 XXX XXXX |

Goodwood Public School
Elementary: PublicSt Joseph Catholic School
Elementary: CatholicScott Central Public School
Elementary: PublicUxbridge Public School
Elementary: PublicQuaker Village Public School
Elementary: PublicJoseph Gould Public School
Elementary: PublicÉSC Pape-François
Secondary: CatholicBrooklin High School
Secondary: PublicPort Perry High School
Secondary: PublicNotre Dame Catholic Secondary School
Secondary: CatholicUxbridge Secondary School
Secondary: PublicStouffville District Secondary School
Secondary: Public

