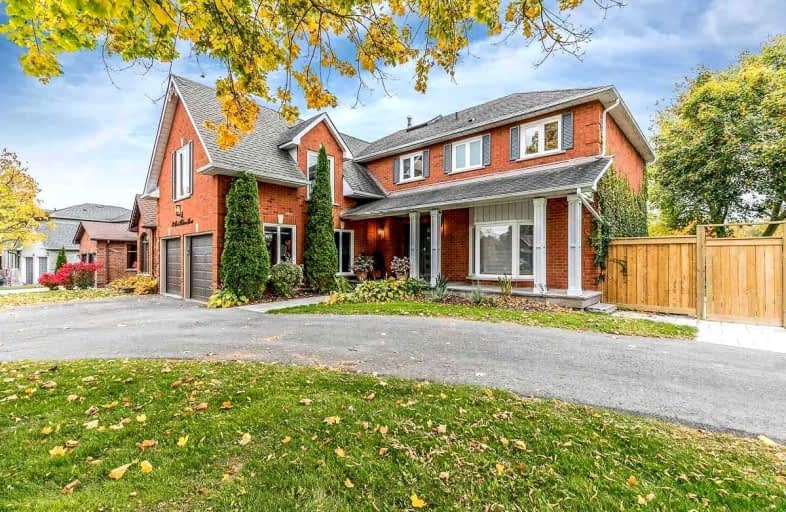Car-Dependent
- Most errands require a car.
28
/100
Somewhat Bikeable
- Almost all errands require a car.
20
/100

Goodwood Public School
Elementary: Public
8.51 km
St Joseph Catholic School
Elementary: Catholic
0.44 km
Scott Central Public School
Elementary: Public
6.63 km
Uxbridge Public School
Elementary: Public
0.84 km
Quaker Village Public School
Elementary: Public
0.35 km
Joseph Gould Public School
Elementary: Public
2.04 km
ÉSC Pape-François
Secondary: Catholic
17.73 km
Bill Hogarth Secondary School
Secondary: Public
24.53 km
Brooklin High School
Secondary: Public
20.64 km
Port Perry High School
Secondary: Public
14.77 km
Uxbridge Secondary School
Secondary: Public
1.96 km
Stouffville District Secondary School
Secondary: Public
18.34 km
-
Palmer Park
Port Perry ON 15.61km -
Sunnyridge Park
Stouffville ON 16.76km -
Port Perry Park
17.29km
-
CIBC
49 Brock St W, Uxbridge ON L9P 1P5 1.3km -
RBC Royal Bank
307 Toronto St S, Uxbridge ON L9P 0B4 1.4km -
Laurentian Bank of Canada
1 Brock St W, Uxbridge ON L9P 1P6 1.51km



