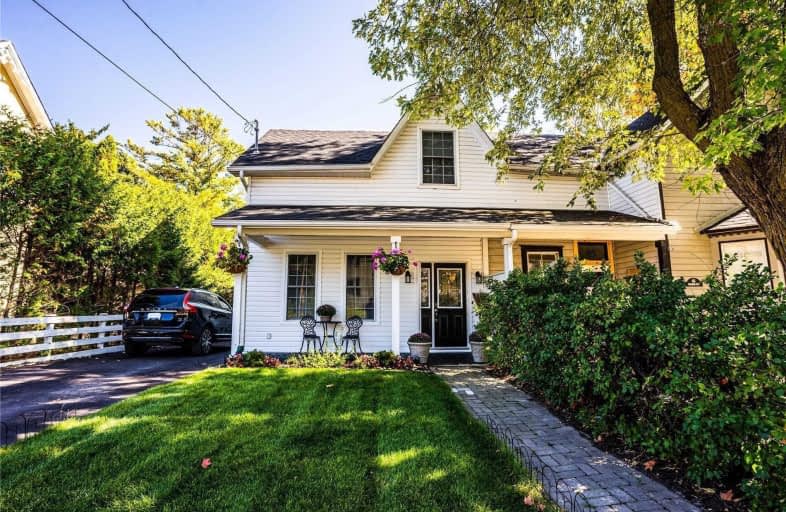Sold on Oct 07, 2020
Note: Property is not currently for sale or for rent.

-
Type: Semi-Detached
-
Style: 2-Storey
-
Size: 1500 sqft
-
Lot Size: 29.5 x 165 Feet
-
Age: 100+ years
-
Taxes: $3,831 per year
-
Days on Site: 2 Days
-
Added: Oct 05, 2020 (2 days on market)
-
Updated:
-
Last Checked: 3 months ago
-
MLS®#: N4940433
-
Listed By: Re/max ultimate realty inc., brokerage
Gorgeous Downtown Uxbridge Locale Within Walking Distance To Absolutely Everything- Shops, Cafes, Pubs, Bistros, Fine Dining, Nature Trails, Parks, Schools, Hospital & Go Bus. Breathtaking Landscaping & Gardens $! Very Pretty & Fully Renovated Century Home Has Been Gutted Back To The Studs & Rebuilt With All The Modern Amenities & Luxury Finishes. Oversized Country Kitchen With Walkout To Party Sized Deck With Gazebo. Superb Private Ravine Lot.
Extras
Samsung Ss Double Dr Fridge, Ss Kitchenaid Range, Ss Samsung Dishwasher, Panasonic Ss Microwave, Washer&Dryer, Hwt, New Shingles & Gutters 2019, Cac 2019, Gas Fireplace, Survey, $50K Just Spent On Landscaping. Driveway 2019, 2nd Flr Laundry
Property Details
Facts for 83 Toronto Street South, Uxbridge
Status
Days on Market: 2
Last Status: Sold
Sold Date: Oct 07, 2020
Closed Date: Nov 19, 2020
Expiry Date: Jan 30, 2021
Sold Price: $602,000
Unavailable Date: Oct 07, 2020
Input Date: Oct 05, 2020
Prior LSC: Listing with no contract changes
Property
Status: Sale
Property Type: Semi-Detached
Style: 2-Storey
Size (sq ft): 1500
Age: 100+
Area: Uxbridge
Community: Uxbridge
Availability Date: Flex To Oct 30
Inside
Bedrooms: 3
Bedrooms Plus: 1
Bathrooms: 3
Kitchens: 1
Rooms: 6
Den/Family Room: No
Air Conditioning: Central Air
Fireplace: Yes
Laundry Level: Upper
Central Vacuum: N
Washrooms: 3
Utilities
Electricity: Yes
Gas: Yes
Cable: Available
Telephone: Yes
Building
Basement: Finished
Heat Type: Forced Air
Heat Source: Gas
Exterior: Vinyl Siding
Elevator: N
UFFI: No
Water Supply: Municipal
Special Designation: Unknown
Retirement: N
Parking
Driveway: Private
Garage Type: None
Covered Parking Spaces: 2
Total Parking Spaces: 3
Fees
Tax Year: 2020
Tax Legal Description: Pt Lot 15, Blke Plan 83
Taxes: $3,831
Highlights
Feature: Hospital
Feature: Library
Feature: Park
Feature: Public Transit
Feature: Ravine
Feature: River/Stream
Land
Cross Street: Toronto St/ Brock St
Municipality District: Uxbridge
Fronting On: East
Pool: None
Sewer: Sewers
Lot Depth: 165 Feet
Lot Frontage: 29.5 Feet
Lot Irregularities: Ravine Lot
Zoning: Residential
Additional Media
- Virtual Tour: https://my.matterport.com/show/?m=hRLTccz2RoJ&mls=1
Rooms
Room details for 83 Toronto Street South, Uxbridge
| Type | Dimensions | Description |
|---|---|---|
| Kitchen Main | 4.59 x 2.80 | Combined W/Dining, Ceramic Floor, Granite Counter |
| Dining Main | 4.59 x 3.13 | W/O To Deck, Combined W/Kitchen, Ceramic Floor |
| Living Main | 3.42 x 5.83 | Hardwood Floor, Fireplace |
| Master 2nd | 3.42 x 5.83 | 3 Pc Ensuite, O/Looks Backyard, Hardwood Floor |
| 2nd Br 2nd | 2.92 x 3.70 | Hardwood Floor, Closet |
| 3rd Br 2nd | 2.89 x 3.24 | Hardwood Floor, Semi Ensuite |
| 4th Br Lower | 3.99 x 4.66 | Laminate, Double Closet |

| XXXXXXXX | XXX XX, XXXX |
XXXX XXX XXXX |
$XXX,XXX |
| XXX XX, XXXX |
XXXXXX XXX XXXX |
$XXX,XXX | |
| XXXXXXXX | XXX XX, XXXX |
XXXXXXX XXX XXXX |
|
| XXX XX, XXXX |
XXXXXX XXX XXXX |
$XXX,XXX |
| XXXXXXXX XXXX | XXX XX, XXXX | $602,000 XXX XXXX |
| XXXXXXXX XXXXXX | XXX XX, XXXX | $599,900 XXX XXXX |
| XXXXXXXX XXXXXXX | XXX XX, XXXX | XXX XXXX |
| XXXXXXXX XXXXXX | XXX XX, XXXX | $699,000 XXX XXXX |

Goodwood Public School
Elementary: PublicSt Joseph Catholic School
Elementary: CatholicScott Central Public School
Elementary: PublicUxbridge Public School
Elementary: PublicQuaker Village Public School
Elementary: PublicJoseph Gould Public School
Elementary: PublicÉSC Pape-François
Secondary: CatholicBill Hogarth Secondary School
Secondary: PublicBrooklin High School
Secondary: PublicPort Perry High School
Secondary: PublicUxbridge Secondary School
Secondary: PublicStouffville District Secondary School
Secondary: Public
