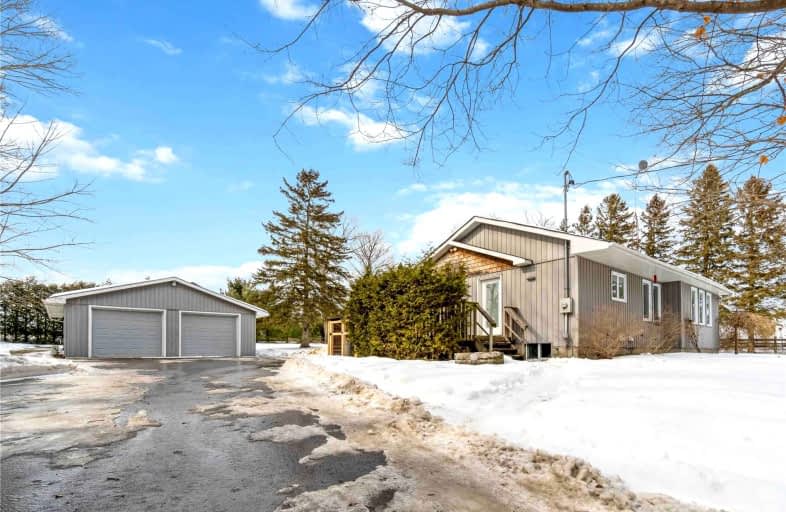Sold on Feb 24, 2022
Note: Property is not currently for sale or for rent.

-
Type: Detached
-
Style: Bungalow
-
Lot Size: 172.45 x 252.46 Feet
-
Age: No Data
-
Taxes: $4,767 per year
-
Days on Site: 7 Days
-
Added: Feb 17, 2022 (1 week on market)
-
Updated:
-
Last Checked: 3 months ago
-
MLS®#: N5504655
-
Listed By: Re/max all-stars realty inc., brokerage
Drive Down The Mature Tree-Lined Driveway To This Perfectly Situated Country Home Nestled Into A 1 Acre Private Oasis. The House Features High Vaulted Ceilings Throughout The Main Living Areas With An Open Concept Design & Light Filled Rooms. Enter The Bright & Cozy Sunroom With West Facing Views And W/O To The Deck. Fully Finished Basement Makes For Great Multi Use Space W Bathroom And +2 Rooms. Freshly Updated Throughout, This Property Isn't One To Miss!
Extras
Detached Garage Wonderfully Converted Into It's Own Separate Guest House With All Amenities - Great For 2nd Family. Spectacular 24X32 Barn With Loft & Rock Climbing Wall Has Endless Possibilities (2nd Garage, Workshop, Studio, Office Etc.)
Property Details
Facts for 8300 Concession 4 Road, Uxbridge
Status
Days on Market: 7
Last Status: Sold
Sold Date: Feb 24, 2022
Closed Date: Apr 28, 2022
Expiry Date: Apr 30, 2022
Sold Price: $1,500,000
Unavailable Date: Feb 24, 2022
Input Date: Feb 17, 2022
Prior LSC: Listing with no contract changes
Property
Status: Sale
Property Type: Detached
Style: Bungalow
Area: Uxbridge
Community: Rural Uxbridge
Inside
Bedrooms: 2
Bedrooms Plus: 2
Bathrooms: 3
Kitchens: 2
Rooms: 6
Den/Family Room: Yes
Air Conditioning: Central Air
Fireplace: No
Washrooms: 3
Utilities
Electricity: Yes
Building
Basement: Finished
Basement 2: Full
Heat Type: Forced Air
Heat Source: Propane
Exterior: Vinyl Siding
Water Supply Type: Drilled Well
Water Supply: Well
Special Designation: Unknown
Other Structures: Barn
Parking
Driveway: Private
Garage Type: Detached
Covered Parking Spaces: 6
Total Parking Spaces: 6
Fees
Tax Year: 2021
Tax Legal Description: Pt E 1/2 Lt 2 Con 3 Scott, As In D185048; Uxbridge
Taxes: $4,767
Highlights
Feature: Level
Feature: School
Feature: School Bus Route
Feature: Wooded/Treed
Land
Cross Street: Concession 4 & Davis
Municipality District: Uxbridge
Fronting On: West
Parcel Number: 268600073
Pool: None
Sewer: Septic
Lot Depth: 252.46 Feet
Lot Frontage: 172.45 Feet
Acres: .50-1.99
Additional Media
- Virtual Tour: https://tour.snaphouss.com/8300-concession-road-4
Rooms
Room details for 8300 Concession 4 Road, Uxbridge
| Type | Dimensions | Description |
|---|---|---|
| Kitchen Main | 4.19 x 3.50 | Hardwood Floor, Open Concept, Vaulted Ceiling |
| Living Main | 4.42 x 3.50 | Hardwood Floor, Open Concept, Vaulted Ceiling |
| Sunroom Main | 4.34 x 2.90 | Greenhouse Window, W/O To Deck, Vaulted Ceiling |
| Prim Bdrm Main | 3.40 x 3.44 | Broadloom, Closet, Window |
| 2nd Br Main | 3.40 x 3.44 | Broadloom, Closet, Window |
| 3rd Br Lower | 4.19 x 3.23 | Laminate, Closet, Above Grade Window |
| 4th Br Lower | 4.19 x 3.12 | Laminate, Closet, Above Grade Window |
| Family Lower | 4.42 x 7.47 | Laminate, Sauna, Pot Lights |
| Common Rm Ground | 7.16 x 7.16 | Vinyl Floor, 3 Pc Ensuite, Combined W/Kitchen |
| XXXXXXXX | XXX XX, XXXX |
XXXX XXX XXXX |
$X,XXX,XXX |
| XXX XX, XXXX |
XXXXXX XXX XXXX |
$X,XXX,XXX |
| XXXXXXXX XXXX | XXX XX, XXXX | $1,500,000 XXX XXXX |
| XXXXXXXX XXXXXX | XXX XX, XXXX | $1,399,000 XXX XXXX |

Goodwood Public School
Elementary: PublicSt Joseph Catholic School
Elementary: CatholicScott Central Public School
Elementary: PublicUxbridge Public School
Elementary: PublicQuaker Village Public School
Elementary: PublicJoseph Gould Public School
Elementary: PublicÉSC Pape-François
Secondary: CatholicBill Hogarth Secondary School
Secondary: PublicUxbridge Secondary School
Secondary: PublicStouffville District Secondary School
Secondary: PublicSt Brother André Catholic High School
Secondary: CatholicBur Oak Secondary School
Secondary: Public

