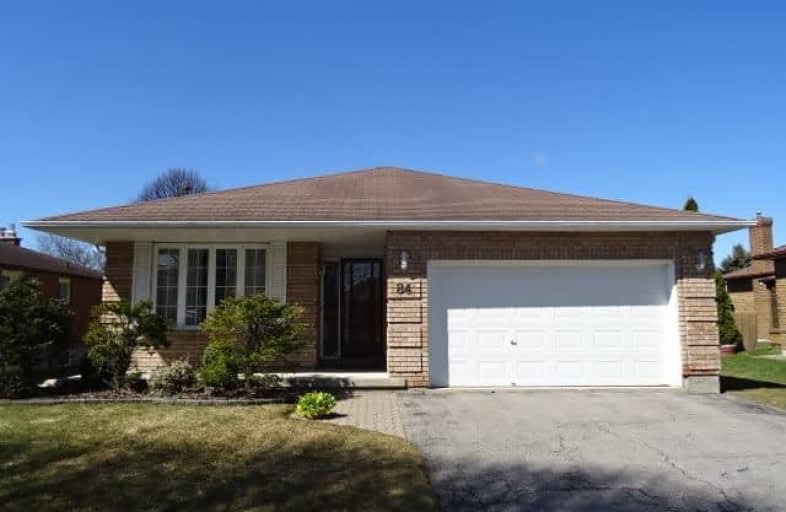Sold on Sep 07, 2018
Note: Property is not currently for sale or for rent.

-
Type: Detached
-
Style: Bungalow
-
Size: 1100 sqft
-
Lot Size: 55.77 x 109.91 Feet
-
Age: 31-50 years
-
Taxes: $4,420 per year
-
Days on Site: 134 Days
-
Added: Sep 07, 2019 (4 months on market)
-
Updated:
-
Last Checked: 3 months ago
-
MLS®#: N4108015
-
Listed By: Century 21 leading edge realty inc., brokerage
Attention Empty Nesters & First Time Buyers! Lovely 2 Bdrm Bungalow, Popular "Tammy" Model Located On A Quiet, Family Friendly Street. Large Front Porch, Open Concept Design, Inviting Foyer, Dining Rm Overlooking Sunken Living Rm, Spacious Family Rm W Wood Burning Fireplace, Large Eat-In Kitchen W Walk-Out To Deck. West Exposure Bkyd, Two Good Sized Bdrms, Huge Unfinished Basement, Access To Home From Garage, Built '86, One Owner.
Extras
Fridge, Stove, D/W, Washer & Dryer, All Elfs, All Wndw Coverings & Blinds, - All Chattels & Fixtures, Sold "As Is, Where Is"
Property Details
Facts for 84 Munro Crescent, Uxbridge
Status
Days on Market: 134
Last Status: Sold
Sold Date: Sep 07, 2018
Closed Date: Oct 30, 2018
Expiry Date: Dec 31, 2018
Sold Price: $550,000
Unavailable Date: Sep 07, 2018
Input Date: Apr 26, 2018
Property
Status: Sale
Property Type: Detached
Style: Bungalow
Size (sq ft): 1100
Age: 31-50
Area: Uxbridge
Community: Uxbridge
Availability Date: Flexible
Inside
Bedrooms: 2
Bathrooms: 1
Kitchens: 1
Rooms: 6
Den/Family Room: Yes
Air Conditioning: Central Air
Fireplace: Yes
Laundry Level: Lower
Washrooms: 1
Utilities
Electricity: Yes
Gas: Yes
Building
Basement: Full
Basement 2: Unfinished
Heat Type: Forced Air
Heat Source: Gas
Exterior: Brick
Elevator: N
Water Supply: Municipal
Physically Handicapped-Equipped: N
Special Designation: Unknown
Retirement: Y
Parking
Driveway: Pvt Double
Garage Spaces: 2
Garage Type: Built-In
Covered Parking Spaces: 2
Total Parking Spaces: 4
Fees
Tax Year: 2018
Tax Legal Description: Pcl 18-1 Sec 40M1428; Lt 18 Pl 40M1428 Uxbridge
Taxes: $4,420
Highlights
Feature: Golf
Feature: Hospital
Feature: Library
Feature: Park
Feature: Place Of Worship
Feature: School
Land
Cross Street: Reach/Hamilton/Left
Municipality District: Uxbridge
Fronting On: West
Parcel Number: 268410177
Pool: None
Sewer: Sewers
Lot Depth: 109.91 Feet
Lot Frontage: 55.77 Feet
Acres: < .50
Zoning: Residential
Additional Media
- Virtual Tour: http://www.myvisuallistings.com/vtnb/260204
Rooms
Room details for 84 Munro Crescent, Uxbridge
| Type | Dimensions | Description |
|---|---|---|
| Living Ground | 3.42 x 4.76 | Broadloom, Sunken Room, Large Window |
| Dining Ground | 3.06 x 3.42 | Broadloom, O/Looks Living, Open Concept |
| Family Ground | 3.51 x 4.50 | Laminate, Fireplace, French Doors |
| Kitchen Ground | 3.20 x 3.38 | Vinyl Floor |
| Breakfast Ground | 2.60 x 3.36 | Vinyl Floor, W/O To Deck |
| Master Ground | 3.30 x 3.40 | Broadloom, Double Closet, West View |
| 2nd Br Ground | 2.87 x 3.42 | Broadloom, Closet, North View |
| XXXXXXXX | XXX XX, XXXX |
XXXX XXX XXXX |
$XXX,XXX |
| XXX XX, XXXX |
XXXXXX XXX XXXX |
$XXX,XXX |
| XXXXXXXX XXXX | XXX XX, XXXX | $550,000 XXX XXXX |
| XXXXXXXX XXXXXX | XXX XX, XXXX | $577,500 XXX XXXX |

Goodwood Public School
Elementary: PublicSt Joseph Catholic School
Elementary: CatholicScott Central Public School
Elementary: PublicUxbridge Public School
Elementary: PublicQuaker Village Public School
Elementary: PublicJoseph Gould Public School
Elementary: PublicÉSC Pape-François
Secondary: CatholicBrooklin High School
Secondary: PublicPort Perry High School
Secondary: PublicNotre Dame Catholic Secondary School
Secondary: CatholicUxbridge Secondary School
Secondary: PublicStouffville District Secondary School
Secondary: Public

