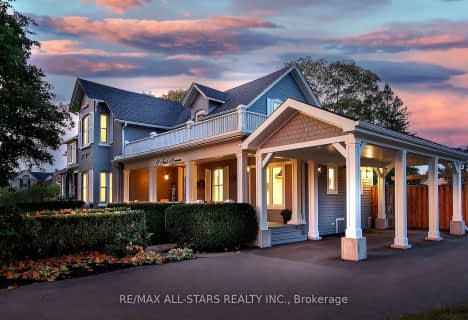
Greenbank Public School
Elementary: Public
9.92 km
Goodwood Public School
Elementary: Public
10.25 km
St Joseph Catholic School
Elementary: Catholic
4.77 km
Uxbridge Public School
Elementary: Public
3.87 km
Quaker Village Public School
Elementary: Public
4.68 km
Joseph Gould Public School
Elementary: Public
3.26 km
ÉSC Pape-François
Secondary: Catholic
18.80 km
Brooklin High School
Secondary: Public
16.63 km
Port Perry High School
Secondary: Public
10.91 km
Notre Dame Catholic Secondary School
Secondary: Catholic
22.88 km
Uxbridge Secondary School
Secondary: Public
3.41 km
J Clarke Richardson Collegiate
Secondary: Public
22.98 km

