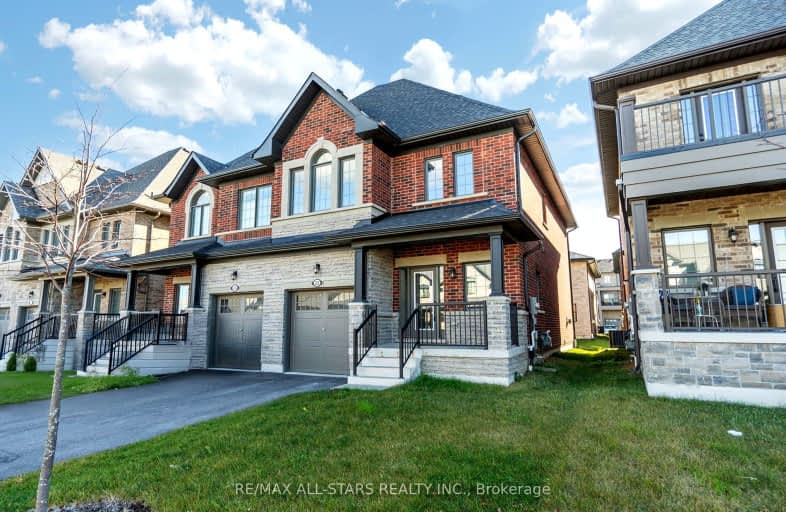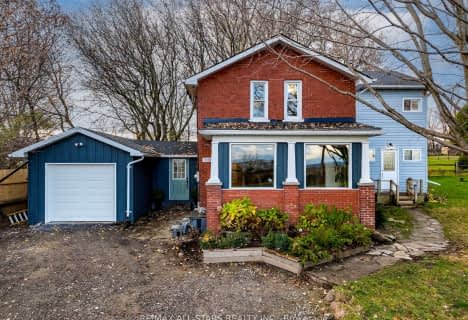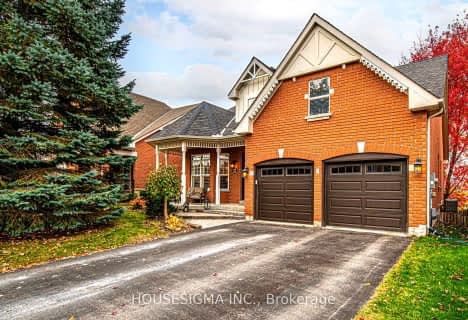Car-Dependent
- Most errands require a car.
Somewhat Bikeable
- Most errands require a car.

Greenbank Public School
Elementary: PublicSt Joseph Catholic School
Elementary: CatholicScott Central Public School
Elementary: PublicUxbridge Public School
Elementary: PublicQuaker Village Public School
Elementary: PublicJoseph Gould Public School
Elementary: PublicÉSC Pape-François
Secondary: CatholicBrock High School
Secondary: PublicBrooklin High School
Secondary: PublicPort Perry High School
Secondary: PublicUxbridge Secondary School
Secondary: PublicStouffville District Secondary School
Secondary: Public-
Veterans Memorial Park
Uxbridge ON 1.13km -
Elgin Park
180 Main St S, Uxbridge ON 1.43km -
King Street Playground
Uxbridge ON 1.8km
-
BMO Bank of Montreal
Port Perry Plaza, Port Perry ON L9L 1H7 13.31km -
CIBC
15641 Hwy 48, Ballantrae ON L4A 7X4 16.77km -
TD Bank Financial Group
6875 Baldwin St N, Whitby ON L1M 1Y1 19.82km


















