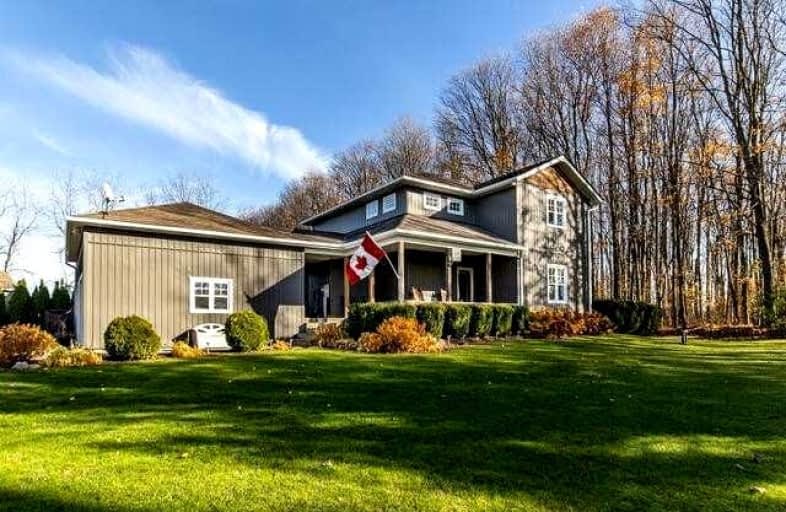Sold on Nov 17, 2021
Note: Property is not currently for sale or for rent.

-
Type: Detached
-
Style: 2-Storey
-
Size: 2000 sqft
-
Lot Size: 150 x 290.5 Feet
-
Age: 31-50 years
-
Taxes: $6,456 per year
-
Days on Site: 6 Days
-
Added: Nov 11, 2021 (6 days on market)
-
Updated:
-
Last Checked: 3 months ago
-
MLS®#: N5429719
-
Listed By: Royal lepage frank real estate, brokerage
Here's The One You've Been Looking For! Beautiful 3 Bedroom Family Home On One Acre With Backyard Oasis. Spend Your Summers Outdoors With The 18 X 38' Pool, Decks, Pergola And Extensive Gardens. Forest To The South, Farm Fields Behind And Gorgeous View Across The Valley To The West. 10 Minutes From Town, Great Location For Commuting - 16 Minutes To 404, 45 Minutes To Downtown Toronto. Bus To Scott Central Elem., St. Joseph Catholic, Uxbridge Secondary.
Extras
Updates: Propane Furnace '19, Pool Pump/Filter '18, Windows '14, Siding '14, Roof '07. Include: Refrigerator, Stove, Dishwasher, Washer, Dryer, Central Vacuum And Attachments, All Pool Equipment, Hot Tub (As Is).
Property Details
Facts for 8601 Concession 3, Uxbridge
Status
Days on Market: 6
Last Status: Sold
Sold Date: Nov 17, 2021
Closed Date: Jan 17, 2022
Expiry Date: Feb 18, 2022
Sold Price: $1,575,000
Unavailable Date: Nov 17, 2021
Input Date: Nov 11, 2021
Prior LSC: Listing with no contract changes
Property
Status: Sale
Property Type: Detached
Style: 2-Storey
Size (sq ft): 2000
Age: 31-50
Area: Uxbridge
Community: Rural Uxbridge
Availability Date: 60 Days/Tba
Inside
Bedrooms: 3
Bathrooms: 3
Kitchens: 1
Rooms: 8
Den/Family Room: Yes
Air Conditioning: Central Air
Fireplace: Yes
Laundry Level: Main
Central Vacuum: Y
Washrooms: 3
Utilities
Electricity: Yes
Gas: No
Cable: No
Building
Basement: Part Fin
Heat Type: Forced Air
Heat Source: Propane
Exterior: Vinyl Siding
UFFI: No
Water Supply: Well
Special Designation: Unknown
Parking
Driveway: Private
Garage Spaces: 3
Garage Type: Attached
Covered Parking Spaces: 10
Total Parking Spaces: 13
Fees
Tax Year: 2021
Tax Legal Description: Pt Lt 4 Con 3 Scott, Pt 1, 40R8983; Uxbridge
Taxes: $6,456
Highlights
Feature: School Bus R
Land
Cross Street: Davis Dr & Concessio
Municipality District: Uxbridge
Fronting On: East
Parcel Number: 268600007
Pool: Inground
Sewer: Septic
Lot Depth: 290.5 Feet
Lot Frontage: 150 Feet
Acres: .50-1.99
Additional Media
- Virtual Tour: https://my.matterport.com/show/?m=Vf4aDb3VwLs&brand=0
Rooms
Room details for 8601 Concession 3, Uxbridge
| Type | Dimensions | Description |
|---|---|---|
| Kitchen Ground | 4.60 x 5.05 | Plank Floor, Corian Counter, O/Looks Family |
| Family Ground | 3.20 x 4.60 | Hardwood Floor, Sliding Doors, O/Looks Pool |
| Dining Ground | 3.20 x 4.60 | Hardwood Floor, Combined W/Living, Wood Stove |
| Living Ground | 4.90 x 5.90 | Hardwood Floor, West View |
| Laundry Ground | 1.90 x 1.94 | Ceramic Floor |
| Prim Bdrm 2nd | 4.88 x 5.42 | Broadloom, Double Closet, 3 Pc Ensuite |
| 2nd Br 2nd | 3.30 x 4.42 | Broadloom, Double Closet |
| 3rd Br 2nd | 3.33 x 3.93 | Broadloom, Double Closet |
| Rec Bsmt | 4.43 x 5.62 | Broadloom |
| Office Bsmt | 2.92 x 4.58 | Broadloom |

| XXXXXXXX | XXX XX, XXXX |
XXXX XXX XXXX |
$X,XXX,XXX |
| XXX XX, XXXX |
XXXXXX XXX XXXX |
$X,XXX,XXX |
| XXXXXXXX XXXX | XXX XX, XXXX | $1,575,000 XXX XXXX |
| XXXXXXXX XXXXXX | XXX XX, XXXX | $1,249,900 XXX XXXX |

Goodwood Public School
Elementary: PublicSt Joseph Catholic School
Elementary: CatholicScott Central Public School
Elementary: PublicMount Albert Public School
Elementary: PublicRobert Munsch Public School
Elementary: PublicQuaker Village Public School
Elementary: PublicÉSC Pape-François
Secondary: CatholicSutton District High School
Secondary: PublicSacred Heart Catholic High School
Secondary: CatholicUxbridge Secondary School
Secondary: PublicStouffville District Secondary School
Secondary: PublicNewmarket High School
Secondary: Public
