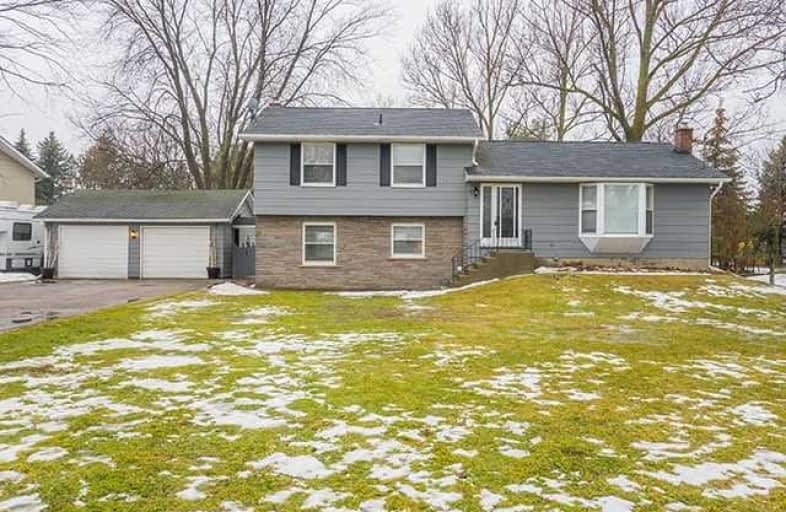Sold on Mar 05, 2018
Note: Property is not currently for sale or for rent.

-
Type: Detached
-
Style: Sidesplit 3
-
Lot Size: 100 x 240 Feet
-
Age: No Data
-
Taxes: $4,310 per year
-
Days on Site: 11 Days
-
Added: Sep 07, 2019 (1 week on market)
-
Updated:
-
Last Checked: 3 months ago
-
MLS®#: N4048305
-
Listed By: Homelife eagle realty inc., brokerage
Beautiful & Bright 3+1 Br Side-Split * Oversized 100 X 240 Ft Fenced Yard In Family Friendly Neighborhood * Recently Renovated * Fantastic Spacious Layout * Large Eat-In Kitchen W/Upgraded Kitchen Cabinet Doors & Backsplash Overlooking Picture Like Mature Lot * New Interior Doors * New Wainscoting In Laundry Rm * Upgraded Baseboard & Trims * Renovated Main Bathroom* New Light Fixtures * Fin Bsmt W/ Br & Rec Rm W/ Wett Cert * Close To 404, Schools & More!
Extras
Include Existing: Fridge; Stove; Washer & Dryer; All Light Fixtures; All Window Coverings; Hwt (Rental) * Visit Virtual Tour @ Www.8940Concession4.Ca
Property Details
Facts for 8940 Concession Road 4, Uxbridge
Status
Days on Market: 11
Last Status: Sold
Sold Date: Mar 05, 2018
Closed Date: Jun 01, 2018
Expiry Date: Jun 29, 2018
Sold Price: $665,000
Unavailable Date: Mar 05, 2018
Input Date: Feb 22, 2018
Property
Status: Sale
Property Type: Detached
Style: Sidesplit 3
Area: Uxbridge
Community: Rural Uxbridge
Availability Date: Tba
Inside
Bedrooms: 3
Bedrooms Plus: 1
Bathrooms: 2
Kitchens: 1
Rooms: 10
Den/Family Room: Yes
Air Conditioning: Central Air
Fireplace: Yes
Washrooms: 2
Building
Basement: Finished
Heat Type: Forced Air
Heat Source: Oil
Exterior: Brick
Exterior: Wood
Water Supply: Well
Special Designation: Unknown
Parking
Driveway: Private
Garage Spaces: 2
Garage Type: Detached
Covered Parking Spaces: 10
Total Parking Spaces: 12
Fees
Tax Year: 2017
Tax Legal Description: Pt Lt 5 Con 3 Scott, As In D276424; T/W Co197121
Taxes: $4,310
Highlights
Feature: Level
Feature: Place Of Worship
Land
Cross Street: Sandford Rd & Conces
Municipality District: Uxbridge
Fronting On: East
Pool: None
Sewer: Septic
Lot Depth: 240 Feet
Lot Frontage: 100 Feet
Lot Irregularities: Oversized 100 X 240 F
Additional Media
- Virtual Tour: http://www.8940concession4.ca/
Rooms
Room details for 8940 Concession Road 4, Uxbridge
| Type | Dimensions | Description |
|---|---|---|
| Living Main | 4.15 x 6.10 | Ceramic Floor, Combined W/Dining, Fireplace |
| Dining Main | 3.00 x 3.32 | Hardwood Floor, Combined W/Living, Crown Moulding |
| Kitchen Main | 3.20 x 4.71 | Ceramic Floor, Backsplash, Open Concept |
| Breakfast Main | 3.20 x 4.71 | Ceramic Floor, Sliding Doors, W/O To Deck |
| Master 2nd | 3.50 x 3.90 | Hardwood Floor, His/Hers Closets, Large Window |
| 2nd Br 2nd | 3.10 x 3.80 | Hardwood Floor, Double Closet |
| 3rd Br 2nd | 2.90 x 3.10 | Hardwood Floor, Closet |
| Family Lower | 3.90 x 6.35 | Ceramic Floor, Fireplace |
| Rec Bsmt | 3.00 x 3.90 | Vinyl Floor, Wainscoting |
| Br Bsmt | 2.70 x 3.10 | Vinyl Floor, Double Closet, Window |
| XXXXXXXX | XXX XX, XXXX |
XXXX XXX XXXX |
$XXX,XXX |
| XXX XX, XXXX |
XXXXXX XXX XXXX |
$XXX,XXX |
| XXXXXXXX XXXX | XXX XX, XXXX | $665,000 XXX XXXX |
| XXXXXXXX XXXXXX | XXX XX, XXXX | $665,000 XXX XXXX |

Goodwood Public School
Elementary: PublicSt Joseph Catholic School
Elementary: CatholicScott Central Public School
Elementary: PublicUxbridge Public School
Elementary: PublicRobert Munsch Public School
Elementary: PublicQuaker Village Public School
Elementary: PublicÉSC Pape-François
Secondary: CatholicBill Hogarth Secondary School
Secondary: PublicSutton District High School
Secondary: PublicUxbridge Secondary School
Secondary: PublicStouffville District Secondary School
Secondary: PublicNewmarket High School
Secondary: Public

