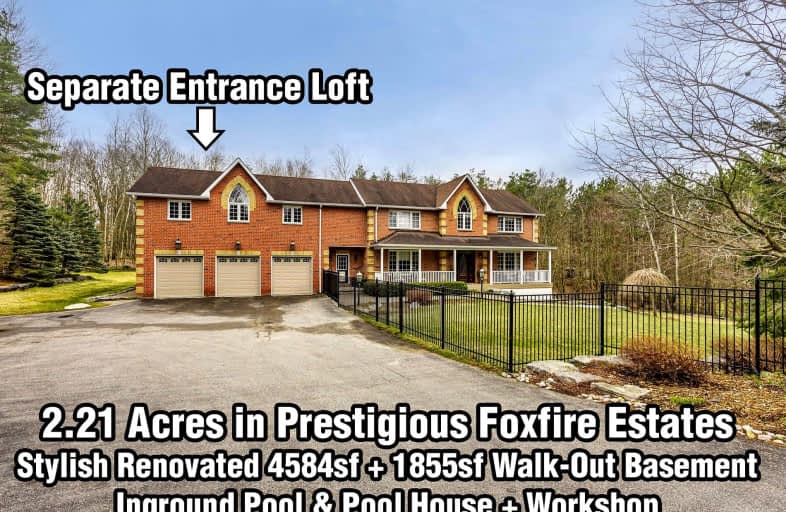
Greenbank Public School
Elementary: PublicGoodwood Public School
Elementary: PublicSt Joseph Catholic School
Elementary: CatholicUxbridge Public School
Elementary: PublicQuaker Village Public School
Elementary: PublicJoseph Gould Public School
Elementary: PublicÉSC Pape-François
Secondary: CatholicBrooklin High School
Secondary: PublicPort Perry High School
Secondary: PublicNotre Dame Catholic Secondary School
Secondary: CatholicUxbridge Secondary School
Secondary: PublicJ Clarke Richardson Collegiate
Secondary: Public-
One Eyed Jack
2 Douglas Road, Unit A10, Uxbridge, ON L9P 1S9 3.61km -
Wixan's Bridge
65 Brock Street W, Uxbridge, ON L9P 4.02km -
Nest
722 Chalk Lake Road, Trail Hub, Uxbridge, ON L9P 1R4 5.96km
-
Starbucks
2 Douglas Road, Uxbridge, ON L1C 3K7 3.6km -
McDonald's
296 Toronto Street, Uxbridge, ON L9P 1N5 3.7km -
Nexus Coffee
234 Toronto St. South, Uxbridge, ON L9P 0C4 3.95km
-
Anytime Fitness
12287 10th Line Rd, Stouffville, ON L4A6B6 16.5km -
GoodLife Fitness
5775 Main Street, Whitchurch-Stouffville, ON L4A 4R2 19.14km -
LA Fitness
350 Taunton Road East, Whitby, ON L1R 0H4 21.2km
-
Zehrs
323 Toronto Street S, Uxbridge, ON L9P 1N2 3.71km -
Shoppers Drug Mart
12277 Tenth Line, Whitchurch-Stouffville, ON L4A 7W6 16.5km -
Ballantrae Pharmacy
2-3 Felcher Boulevard, Stouffville, ON L4A 7X4 17.55km
-
Scramble's Restaurant
350 Reach Street, Uxbridge, ON L9P 1R4 2.34km -
Wooden Sticks Dining Room
40 Elgin Park Drive, Wooden Sticks Golf, Uxbridge, ON L9P 1N2 3.05km -
Slabtown cider
4520 Concession Road 6, Uxbridge, ON L9P 1R4 3.84km
-
East End Corners
12277 Main Street, Whitchurch-Stouffville, ON L4A 0Y1 16.47km -
SmartCentres Stouffville
1050 Hoover Park Drive, Stouffville, ON L4A 0G9 20.58km -
Whitby Mall
1615 Dundas Street E, Whitby, ON L1N 7G3 26.24km
-
Zehrs
323 Toronto Street S, Uxbridge, ON L9P 1N2 3.71km -
Cracklin' Kettle Corn
Uxbridge, ON 3.91km -
The Meat Merchant
3 Brock Street W, Uxbridge, ON L9P 1P6 3.94km
-
LCBO
5710 Main Street, Whitchurch-Stouffville, ON L4A 8A9 18.96km -
LCBO
9720 Markham Road, Markham, ON L6E 0H8 24.66km -
LCBO
40 Kingston Road E, Ajax, ON L1T 4W4 25.12km
-
Canadian Tire Gas+ - Uxbridge
327 Toronto Street S, Uxbridge, ON L9P 1N4 3.59km -
Rj Pickups & Accessories
241 Main Street N, Uxbridge, ON L9P 1C3 4.88km -
Toronto Home Comfort
2300 Lawrence Avenue E, Unit 31, Toronto, ON M1P 2R2 40.15km
-
Roxy Theatres
46 Brock Street W, Uxbridge, ON L9P 1P3 3.96km -
Cineplex Odeon
248 Kingston Road E, Ajax, ON L1S 1G1 25.04km -
Cineplex Odeon
1351 Grandview Street N, Oshawa, ON L1K 0G1 25.5km
-
Uxbridge Public Library
9 Toronto Street S, Uxbridge, ON L9P 1P3 3.91km -
Scugog Memorial Public Library
231 Water Street, Port Perry, ON L9L 1A8 11.95km -
Pickering Public Library
Claremont Branch, 4941 Old Brock Road, Pickering, ON L1Y 1A6 12.93km
-
Markham Stouffville Hospital
381 Church Street, Markham, ON L3P 7P3 24.94km -
Lakeridge Health
1 Hospital Court, Oshawa, ON L1G 2B9 26.79km -
VCA Canada 404 Veterinary Emergency and Referral Hospital
510 Harry Walker Parkway S, Newmarket, ON L3Y 0B3 27km
-
Vipond Park
100 Vipond Rd, Whitby ON L1M 1K8 16.91km -
Sunnyridge Park
Stouffville ON 17.02km -
Optimist Park
Cassels rd, Brooklin ON 17.65km
-
TD Canada Trust ATM
230 Toronto St S (Elgin Park Dr.), Uxbridge ON L9P 0C4 3.63km -
TD Canada Trust ATM
165 Queen St, Port Perry ON L9L 1B8 11.84km -
CIBC
15641 Hwy 48, Ballantrae ON L4A 7X4 17.32km


