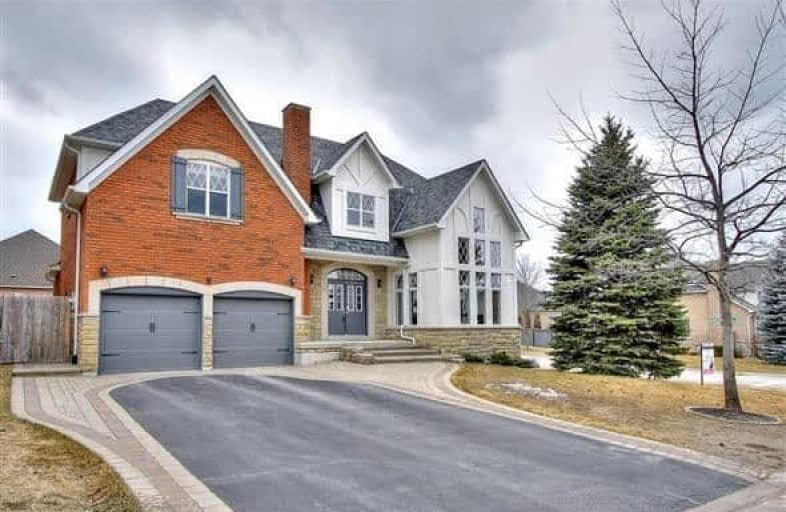
Goodwood Public School
Elementary: Public
8.92 km
St Joseph Catholic School
Elementary: Catholic
1.55 km
Scott Central Public School
Elementary: Public
7.83 km
Uxbridge Public School
Elementary: Public
0.75 km
Quaker Village Public School
Elementary: Public
1.46 km
Joseph Gould Public School
Elementary: Public
1.29 km
ÉSC Pape-François
Secondary: Catholic
18.05 km
Bill Hogarth Secondary School
Secondary: Public
24.54 km
Brooklin High School
Secondary: Public
19.57 km
Port Perry High School
Secondary: Public
13.62 km
Uxbridge Secondary School
Secondary: Public
1.31 km
Stouffville District Secondary School
Secondary: Public
18.66 km




