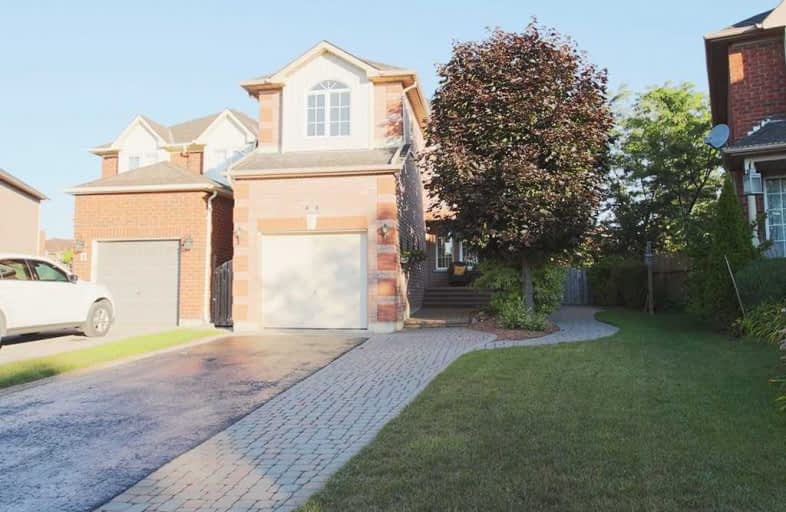Note: Property is not currently for sale or for rent.

-
Type: Link
-
Style: 2-Storey
-
Lot Size: 26.98 x 116.92 Feet
-
Age: No Data
-
Taxes: $4,030 per year
-
Days on Site: 40 Days
-
Added: Oct 16, 2019 (1 month on market)
-
Updated:
-
Last Checked: 3 months ago
-
MLS®#: N4567133
-
Listed By: Re/max all-stars realty inc., brokerage
Well Appointed And Immaculate 3 Bdrm Home On A Quiet Cul-De-Sac In Uxbridge's East End. Hardwood Floors On Main Level & Upper Hallway, Finished Basement, Updated Lighting, Beautiful Private Fenced Backyard. House And Garage Have Tons Of Storage Space. Master Bdrm Includes Ensuite & W/I Closet. A Short Walk To Schools, Playgrounds, Soccer Fields, And Hiking Trails Places This Home In An Ideal Neighbourhood!
Extras
Furnace (2018), Hwh Rental (2017), Shingles 2016. Interloc Walkways. Pie Shaped Lot. Beautifully Groomed Yard With Interloc Patio. Air Cond, Driveway Sealed 2019. Extra Long Driveway.
Property Details
Facts for 9 Maunder Court, Uxbridge
Status
Days on Market: 40
Last Status: Sold
Sold Date: Oct 15, 2019
Closed Date: Jan 16, 2020
Expiry Date: Dec 31, 2019
Sold Price: $570,000
Unavailable Date: Oct 15, 2019
Input Date: Sep 05, 2019
Property
Status: Sale
Property Type: Link
Style: 2-Storey
Area: Uxbridge
Community: Uxbridge
Availability Date: 90 Days/Tba
Inside
Bedrooms: 3
Bathrooms: 3
Kitchens: 1
Rooms: 6
Den/Family Room: No
Air Conditioning: Central Air
Fireplace: No
Laundry Level: Lower
Washrooms: 3
Building
Basement: Finished
Heat Type: Forced Air
Heat Source: Gas
Exterior: Brick
Water Supply: Municipal
Special Designation: Unknown
Parking
Driveway: Private
Garage Spaces: 1
Garage Type: Attached
Covered Parking Spaces: 4
Total Parking Spaces: 5
Fees
Tax Year: 2019
Tax Legal Description: Pcl 3-3 Sec 40M1865; Pt Lt 3 Pl 40M*
Taxes: $4,030
Land
Cross Street: Brock St E / Herrema
Municipality District: Uxbridge
Fronting On: North
Parcel Number: 268460190
Pool: None
Sewer: Sewers
Lot Depth: 116.92 Feet
Lot Frontage: 26.98 Feet
Lot Irregularities: 126.30' On West Side,
Rooms
Room details for 9 Maunder Court, Uxbridge
| Type | Dimensions | Description |
|---|---|---|
| Living Ground | 3.07 x 6.65 | Wood Floor, O/Looks Backyard, O/Looks Frontyard |
| Breakfast Ground | 2.00 x 2.70 | Tile Floor, W/O To Yard, Combined W/Kitchen |
| Kitchen Ground | 2.70 x 3.20 | Tile Floor, B/I Dishwasher |
| Master 2nd | 3.02 x 4.35 | Broadloom, 4 Pc Ensuite, W/I Closet |
| 2nd Br 2nd | 2.68 x 3.10 | Broadloom, Picture Window, Closet |
| 3rd Br 2nd | 3.03 x 3.80 | Broadloom, Picture Window, Closet |
| Sitting Bsmt | 1.90 x 4.50 | Broadloom |
| Rec Bsmt | 2.53 x 5.30 | Broadloom, Electric Fireplace |
| XXXXXXXX | XXX XX, XXXX |
XXXX XXX XXXX |
$XXX,XXX |
| XXX XX, XXXX |
XXXXXX XXX XXXX |
$XXX,XXX |
| XXXXXXXX XXXX | XXX XX, XXXX | $570,000 XXX XXXX |
| XXXXXXXX XXXXXX | XXX XX, XXXX | $579,900 XXX XXXX |

Goodwood Public School
Elementary: PublicSt Joseph Catholic School
Elementary: CatholicScott Central Public School
Elementary: PublicUxbridge Public School
Elementary: PublicQuaker Village Public School
Elementary: PublicJoseph Gould Public School
Elementary: PublicÉSC Pape-François
Secondary: CatholicBrock High School
Secondary: PublicBrooklin High School
Secondary: PublicPort Perry High School
Secondary: PublicUxbridge Secondary School
Secondary: PublicStouffville District Secondary School
Secondary: Public

