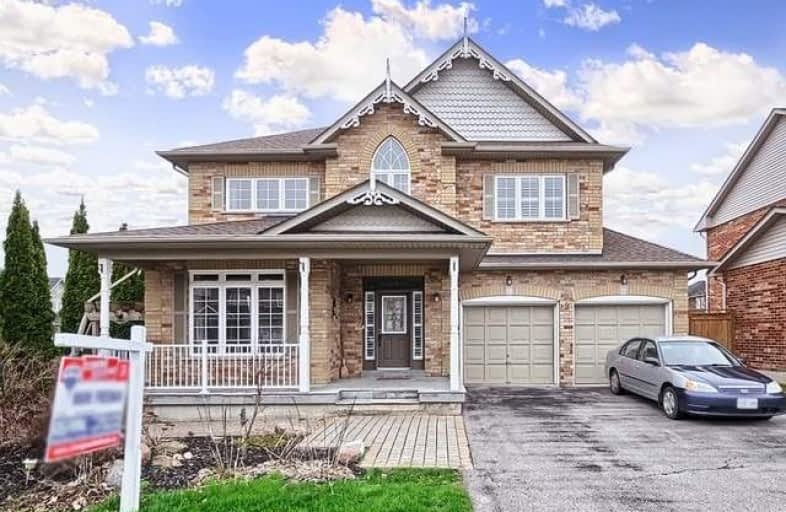Sold on Dec 19, 2019
Note: Property is not currently for sale or for rent.

-
Type: Detached
-
Style: 2-Storey
-
Size: 2000 sqft
-
Lot Size: 56.9 x 110 Feet
-
Age: 6-15 years
-
Taxes: $5,620 per year
-
Days on Site: 232 Days
-
Added: Dec 19, 2019 (7 months on market)
-
Updated:
-
Last Checked: 3 months ago
-
MLS®#: N4437359
-
Listed By: Re/max all-stars realty inc., brokerage
Walk To Schools & Downtown. 10'S Of Thousands In Upgrades, Far Too Many To List. Pls See Sched C. Crown Moulding Thruout 2400 Sq.Ft. Of Living Space. Kit W/Granite Countertops; Isl & W/O To Deck & B/Yd. Insul & Heated Gar W/Mud Sink,Access Dr To House Thru Laun Rm & To B/Yd.Mbr W/5 Pc. Ens; W/In Closet & Dbl Closet. 2 Gas Fp's W/Th/St. Full Prof Fin 2 Br In-Law Ste W/Fp - On Sep Meter. All Baths Prof Refin. Wrap Around Frt Porch W/New Stone Surface & Railings
Extras
New 15X8 Shed In B/Yd On 6' Cement Pad. In-Law Ste Has Full Sized Appl's Incl Washer/Dryer/New Stove/Dishwasher. Incl: All Appliances (2 Fridges;2 Stoves;2 Dw's;2 Microwaves;2 Washers;2 Dryers;Chest Freezer;All Window Coverings
Property Details
Facts for 9 Nelkydd Lane, Uxbridge
Status
Days on Market: 232
Last Status: Sold
Sold Date: Dec 19, 2019
Closed Date: Mar 31, 2020
Expiry Date: Feb 04, 2020
Sold Price: $880,000
Unavailable Date: Dec 19, 2019
Input Date: May 03, 2019
Property
Status: Sale
Property Type: Detached
Style: 2-Storey
Size (sq ft): 2000
Age: 6-15
Area: Uxbridge
Community: Uxbridge
Availability Date: Imm./Tba
Inside
Bedrooms: 4
Bedrooms Plus: 2
Bathrooms: 4
Kitchens: 1
Kitchens Plus: 1
Rooms: 10
Den/Family Room: Yes
Air Conditioning: Central Air
Fireplace: Yes
Central Vacuum: Y
Washrooms: 4
Utilities
Electricity: Yes
Gas: Yes
Cable: Available
Telephone: Available
Building
Basement: Finished
Basement 2: Walk-Up
Heat Type: Forced Air
Heat Source: Gas
Exterior: Brick
UFFI: No
Water Supply: Municipal
Special Designation: Unknown
Parking
Driveway: Pvt Double
Garage Spaces: 2
Garage Type: Attached
Covered Parking Spaces: 4
Total Parking Spaces: 6
Fees
Tax Year: 2018
Tax Legal Description: L54Pl40M2080S/T Rt Until 2021 02***
Taxes: $5,620
Highlights
Feature: Fenced Yard
Feature: Golf
Feature: Grnbelt/Conserv
Feature: School
Land
Cross Street: Brock Street East/Ne
Municipality District: Uxbridge
Fronting On: East
Pool: None
Sewer: Sewers
Lot Depth: 110 Feet
Lot Frontage: 56.9 Feet
Lot Irregularities: Irregular In Shape
Additional Media
- Virtual Tour: https://tours.panapix.com/idx/357936
Rooms
Room details for 9 Nelkydd Lane, Uxbridge
| Type | Dimensions | Description |
|---|---|---|
| Living Main | 3.43 x 3.79 | Hardwood Floor |
| Dining Main | 3.43 x 2.53 | Hardwood Floor, Crown Moulding, Combined W/Living |
| Kitchen Main | 3.33 x 5.15 | W/O To Deck, Centre Island, Granite Counter |
| Family Main | 4.49 x 4.83 | Hardwood Floor, Gas Fireplace |
| Master Upper | 5.08 x 4.57 | Double Closet, W/I Closet, 5 Pc Ensuite |
| 2nd Br Upper | 4.06 x 3.52 | Hardwood Floor, Double Closet |
| 3rd Br Upper | 3.62 x 3.39 | Hardwood Floor, Double Closet |
| 4th Br Upper | 3.65 x 4.32 | Hardwood Floor, Double Closet |
| Rec Lower | 5.53 x 5.84 | Fireplace, Above Grade Window |
| Kitchen Lower | 2.42 x 2.62 | B/I Dishwasher, Pantry |
| Br Lower | 3.74 x 4.43 | |
| Br Lower | 3.40 x 3.05 |
| XXXXXXXX | XXX XX, XXXX |
XXXX XXX XXXX |
$XXX,XXX |
| XXX XX, XXXX |
XXXXXX XXX XXXX |
$XXX,XXX | |
| XXXXXXXX | XXX XX, XXXX |
XXXX XXX XXXX |
$XXX,XXX |
| XXX XX, XXXX |
XXXXXX XXX XXXX |
$XXX,XXX |
| XXXXXXXX XXXX | XXX XX, XXXX | $880,000 XXX XXXX |
| XXXXXXXX XXXXXX | XXX XX, XXXX | $899,900 XXX XXXX |
| XXXXXXXX XXXX | XXX XX, XXXX | $820,000 XXX XXXX |
| XXXXXXXX XXXXXX | XXX XX, XXXX | $797,000 XXX XXXX |

Goodwood Public School
Elementary: PublicSt Joseph Catholic School
Elementary: CatholicScott Central Public School
Elementary: PublicUxbridge Public School
Elementary: PublicQuaker Village Public School
Elementary: PublicJoseph Gould Public School
Elementary: PublicÉSC Pape-François
Secondary: CatholicBrock High School
Secondary: PublicBrooklin High School
Secondary: PublicPort Perry High School
Secondary: PublicUxbridge Secondary School
Secondary: PublicStouffville District Secondary School
Secondary: Public- 3 bath
- 5 bed
194/198 Brock Street West, Uxbridge, Ontario • L9P 1E9 • Uxbridge



