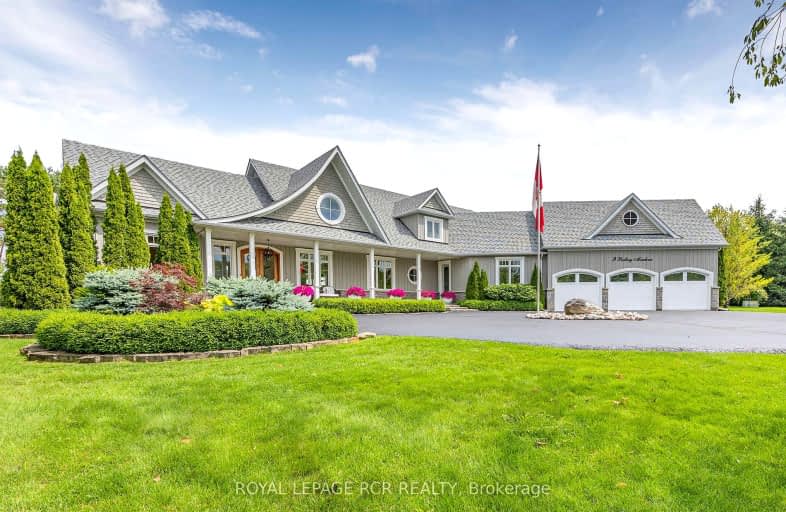Car-Dependent
- Almost all errands require a car.
Somewhat Bikeable
- Most errands require a car.

Goodwood Public School
Elementary: PublicSt Joseph Catholic School
Elementary: CatholicScott Central Public School
Elementary: PublicUxbridge Public School
Elementary: PublicQuaker Village Public School
Elementary: PublicJoseph Gould Public School
Elementary: PublicÉSC Pape-François
Secondary: CatholicBill Hogarth Secondary School
Secondary: PublicBrooklin High School
Secondary: PublicPort Perry High School
Secondary: PublicUxbridge Secondary School
Secondary: PublicStouffville District Secondary School
Secondary: Public-
Uxbridge Off Leash
Uxbridge ON 4.03km -
Coultice Park
Whitchurch-Stouffville ON L4A 7X3 12.64km -
Greenwood Conservation Park
Greenwood Rd, Greenwood ON L0H 1H0 14.38km
-
BMO Bank of Montreal
2 Elgin Park Dr, Uxbridge ON L9P 0B1 2.28km -
Bitcoin Depot ATM
200 Carnwith Dr W, Brooklin ON L1M 2J8 18.25km -
RBC Royal Bank ATM
5899 Baldwin St S, Whitby ON L1M 0M1 18.95km
- 3 bath
- 3 bed
- 2500 sqft
351 Regional Hwy 47, Uxbridge, Ontario • L0C 1A0 • Rural Uxbridge
- 5 bath
- 3 bed
- 5000 sqft
674 Regional Road 21 Road, Uxbridge, Ontario • L9P 1R4 • Rural Uxbridge




