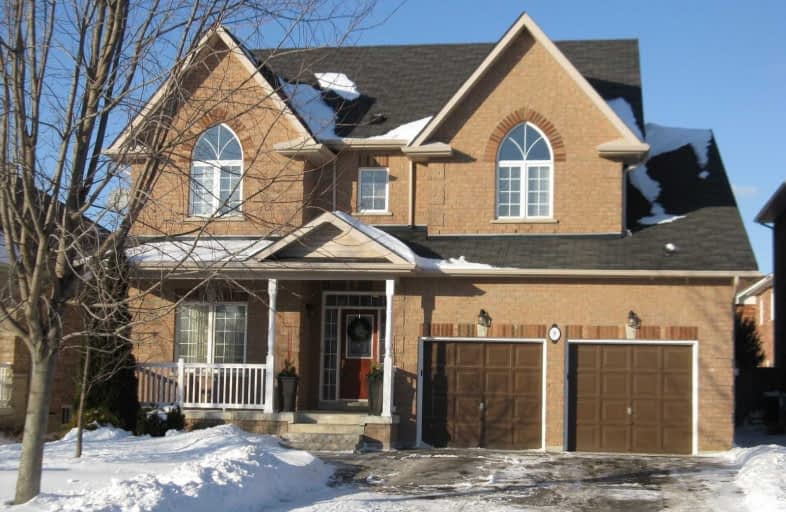Sold on Mar 24, 2019
Note: Property is not currently for sale or for rent.

-
Type: Detached
-
Style: 2-Storey
-
Size: 2500 sqft
-
Lot Size: 15.24 x 34 Metres
-
Age: 6-15 years
-
Taxes: $5,929 per year
-
Days on Site: 49 Days
-
Added: Sep 07, 2019 (1 month on market)
-
Updated:
-
Last Checked: 3 months ago
-
MLS®#: N4350928
-
Listed By: Century 21 wenda allen realty, brokerage
*Preferred N'hood Of Coral Creek Estates.*Beautiful 4 Bdrm,4 Bath Det Home With Main Flr Den*Great Curbappeal -B/I Garage- Front Porch For Those Warm Summer Months*Beautiful Lndscaping-New Stone W/Way*Spacious Open-Concept Flrplan-Great Entertaining Home*Lr/Dr Used As Dr Only (Diningsuite Neg)*Fab Lrg Kitchen-New Backsplash ('18)-Island W Brkfastbar-Pantry-O/Looks Eat-In W W/O To Stonepatio ('18)*Lrg Mbr-5Pc Ensuite-W/I Closet*Berber ('18)*Upper Laundry*
Extras
Bdrms 2/3 W 5Pc Semi-Ens*Bdrm 4 W 3Pc Ens*Newly Painted Interiors*Fenced Yard*Hardwood Floors ('18)*Garage Access* Elf's* Window Coverings*S/S Fridge,M/Wave;S/S Stove,D/W ('18)*Washer/Dryer*Shed*Water Softener *Gdo+Remote+Keypad
Property Details
Facts for 9 Village Green Lane, Uxbridge
Status
Days on Market: 49
Last Status: Sold
Sold Date: Mar 24, 2019
Closed Date: May 09, 2019
Expiry Date: Aug 02, 2019
Sold Price: $787,500
Unavailable Date: Mar 24, 2019
Input Date: Feb 02, 2019
Property
Status: Sale
Property Type: Detached
Style: 2-Storey
Size (sq ft): 2500
Age: 6-15
Area: Uxbridge
Community: Uxbridge
Availability Date: 60/Tba
Inside
Bedrooms: 4
Bathrooms: 4
Kitchens: 1
Rooms: 9
Den/Family Room: Yes
Air Conditioning: Central Air
Fireplace: Yes
Laundry Level: Upper
Washrooms: 4
Utilities
Electricity: Yes
Gas: Yes
Cable: Available
Telephone: Yes
Building
Basement: Full
Basement 2: Unfinished
Heat Type: Forced Air
Heat Source: Gas
Exterior: Brick
Water Supply: Municipal
Special Designation: Unknown
Other Structures: Garden Shed
Parking
Driveway: Pvt Double
Garage Spaces: 2
Garage Type: Built-In
Covered Parking Spaces: 4
Total Parking Spaces: 6
Fees
Tax Year: 2018
Tax Legal Description: Lot 3 Plan 40M-2358
Taxes: $5,929
Highlights
Feature: Golf
Feature: Grnbelt/Conserv
Feature: Hospital
Feature: Library
Feature: Public Transit
Feature: School
Land
Cross Street: Coral Creek/Reach
Municipality District: Uxbridge
Fronting On: North
Pool: None
Sewer: Sewers
Lot Depth: 34 Metres
Lot Frontage: 15.24 Metres
Waterfront: None
Rooms
Room details for 9 Village Green Lane, Uxbridge
| Type | Dimensions | Description |
|---|---|---|
| Dining Main | 3.42 x 6.60 | Hardwood Floor, Open Concept, Crown Moulding |
| Great Rm Main | 5.00 x 5.43 | Hardwood Floor, Gas Fireplace, Open Concept |
| Kitchen Main | 3.52 x 6.46 | Stainless Steel Appl, Breakfast Bar, Backsplash |
| Breakfast Main | - | Combined W/Kitchen, W/O To Patio, Greenhouse Window |
| Den Main | 3.04 x 3.31 | Hardwood Floor, Window, Separate Rm |
| Master 2nd | 4.51 x 5.47 | Broadloom, 5 Pc Ensuite, W/I Closet |
| 2nd Br 2nd | 3.93 x 4.36 | Broadloom, Semi Ensuite, W/I Closet |
| 3rd Br 2nd | 4.77 x 3.61 | Broadloom, Semi Ensuite, Double Closet |
| 4th Br 2nd | 3.09 x 3.65 | Broadloom, 3 Pc Ensuite, Closet |
| Laundry 2nd | 2.10 x 3.85 | Laundry Sink, Window, Ceramic Floor |
| Other Bsmt | - | Unfinished |
| XXXXXXXX | XXX XX, XXXX |
XXXX XXX XXXX |
$XXX,XXX |
| XXX XX, XXXX |
XXXXXX XXX XXXX |
$XXX,XXX |
| XXXXXXXX XXXX | XXX XX, XXXX | $787,500 XXX XXXX |
| XXXXXXXX XXXXXX | XXX XX, XXXX | $799,888 XXX XXXX |

Goodwood Public School
Elementary: PublicSt Joseph Catholic School
Elementary: CatholicScott Central Public School
Elementary: PublicUxbridge Public School
Elementary: PublicQuaker Village Public School
Elementary: PublicJoseph Gould Public School
Elementary: PublicÉSC Pape-François
Secondary: CatholicBrooklin High School
Secondary: PublicPort Perry High School
Secondary: PublicNotre Dame Catholic Secondary School
Secondary: CatholicUxbridge Secondary School
Secondary: PublicStouffville District Secondary School
Secondary: Public- 3 bath
- 5 bed
194/198 Brock Street West, Uxbridge, Ontario • L9P 1E9 • Uxbridge



