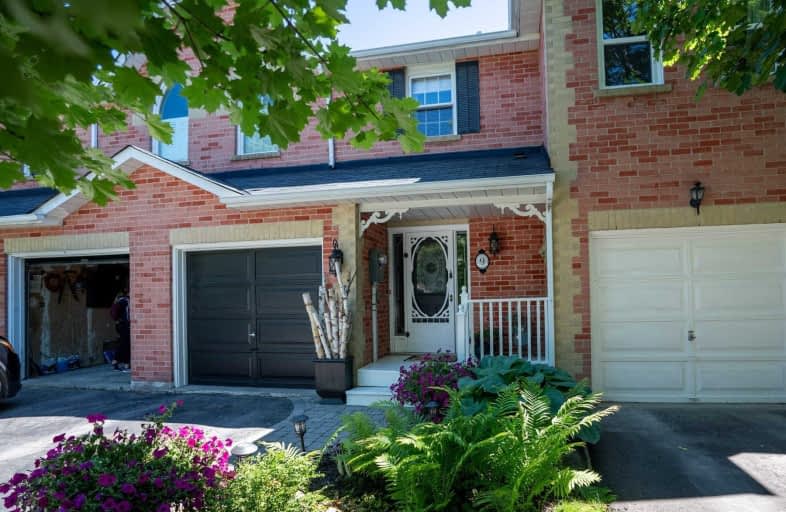Sold on Jun 19, 2020
Note: Property is not currently for sale or for rent.

-
Type: Att/Row/Twnhouse
-
Style: 2-Storey
-
Size: 1100 sqft
-
Lot Size: 20.01 x 131.23 Feet
-
Age: 16-30 years
-
Taxes: $3,537 per year
-
Days on Site: 7 Days
-
Added: Jun 12, 2020 (1 week on market)
-
Updated:
-
Last Checked: 3 months ago
-
MLS®#: N4792839
-
Listed By: Re/max hallmark first group realty ltd., brokerage
A Remarkable Freehold Home In Quaker Village, $51,000 Spent In The Kitchen And Dining Room To Customize The Space, The Main Floor Is All Bamboo Flooring. Newer Vinyl Planking Upstairs And Down. 2 Master Style Bedrooms, Great Western Uxbridge Location With Good Access To Schools, Walking Trails, Shopping, 25 Minutes To The 404
Extras
Built In Appliances Including The Bar Fridge, Fisher And Paykel Refrigerator, Stacked Washer And Dryer, Garden Shed, Electric Wall Mounted Fireplace, All Light Fixtures, Htwr Is A Rental, Nice Private Backyard
Property Details
Facts for 9 Wheler Court, Uxbridge
Status
Days on Market: 7
Last Status: Sold
Sold Date: Jun 19, 2020
Closed Date: Jul 30, 2020
Expiry Date: Oct 31, 2020
Sold Price: $590,000
Unavailable Date: Jun 19, 2020
Input Date: Jun 14, 2020
Prior LSC: Listing with no contract changes
Property
Status: Sale
Property Type: Att/Row/Twnhouse
Style: 2-Storey
Size (sq ft): 1100
Age: 16-30
Area: Uxbridge
Community: Uxbridge
Availability Date: Tba
Inside
Bedrooms: 2
Bathrooms: 3
Kitchens: 1
Rooms: 5
Den/Family Room: No
Air Conditioning: Central Air
Fireplace: No
Laundry Level: Lower
Washrooms: 3
Building
Basement: Finished
Heat Type: Forced Air
Heat Source: Gas
Exterior: Brick
Water Supply: Municipal
Special Designation: Unknown
Other Structures: Garden Shed
Parking
Driveway: Private
Garage Spaces: 1
Garage Type: Attached
Covered Parking Spaces: 2
Total Parking Spaces: 2
Fees
Tax Year: 2019
Tax Legal Description: Pl 59-2 Sec 40M 1694, Pt Blk 59 Pl 40M 1694
Taxes: $3,537
Land
Cross Street: Brock St W/Quaker Vi
Municipality District: Uxbridge
Fronting On: East
Pool: None
Sewer: Sewers
Lot Depth: 131.23 Feet
Lot Frontage: 20.01 Feet
Zoning: Residential
Additional Media
- Virtual Tour: https://my.matterport.com/show/?m=n9L1xGA9m9q
Rooms
Room details for 9 Wheler Court, Uxbridge
| Type | Dimensions | Description |
|---|---|---|
| Living Main | 6.40 x 3.00 | Bamboo Floor, W/O To Porch, Combined W/Dining |
| Dining Main | 3.42 x 3.54 | Bamboo Floor, Combined W/Living |
| Kitchen Main | 2.70 x 2.80 | Bamboo Floor, Custom Counter, B/I Appliances |
| Master 2nd | 5.85 x 3.62 | W/I Closet, Vinyl Floor, W/I Closet |
| Br 2nd | 5.20 x 3.34 | W/I Closet, Vinyl Floor, 4 Pc Bath |
| Rec Bsmt | 4.10 x 6.14 | Vinyl Floor |
| Laundry Bsmt | 1.50 x 3.00 | Vinyl Floor, Laundry Sink |
| Utility Bsmt | 1.50 x 4.00 |

| XXXXXXXX | XXX XX, XXXX |
XXXX XXX XXXX |
$XXX,XXX |
| XXX XX, XXXX |
XXXXXX XXX XXXX |
$XXX,XXX | |
| XXXXXXXX | XXX XX, XXXX |
XXXX XXX XXXX |
$XXX,XXX |
| XXX XX, XXXX |
XXXXXX XXX XXXX |
$XXX,XXX |
| XXXXXXXX XXXX | XXX XX, XXXX | $590,000 XXX XXXX |
| XXXXXXXX XXXXXX | XXX XX, XXXX | $599,000 XXX XXXX |
| XXXXXXXX XXXX | XXX XX, XXXX | $575,000 XXX XXXX |
| XXXXXXXX XXXXXX | XXX XX, XXXX | $459,000 XXX XXXX |

Goodwood Public School
Elementary: PublicSt Joseph Catholic School
Elementary: CatholicScott Central Public School
Elementary: PublicUxbridge Public School
Elementary: PublicQuaker Village Public School
Elementary: PublicJoseph Gould Public School
Elementary: PublicÉSC Pape-François
Secondary: CatholicBill Hogarth Secondary School
Secondary: PublicBrooklin High School
Secondary: PublicPort Perry High School
Secondary: PublicUxbridge Secondary School
Secondary: PublicStouffville District Secondary School
Secondary: Public
