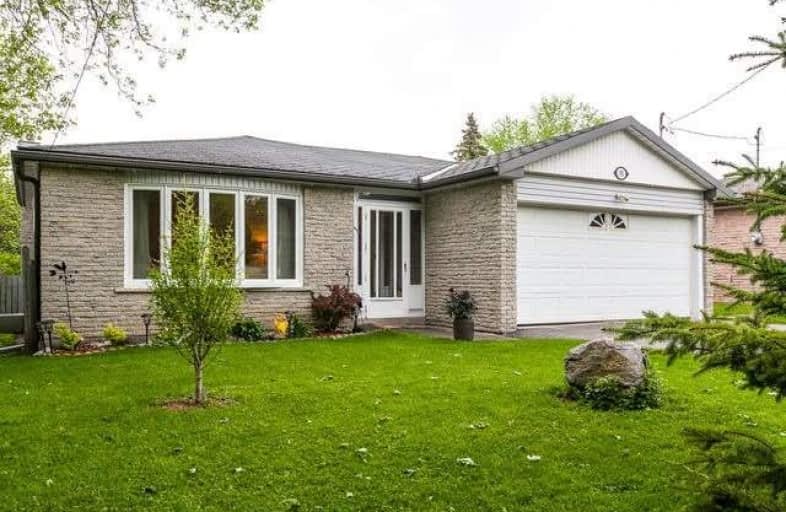Sold on Jul 09, 2019
Note: Property is not currently for sale or for rent.

-
Type: Detached
-
Style: Backsplit 3
-
Lot Size: 55 x 132 Feet
-
Age: No Data
-
Taxes: $4,476 per year
-
Days on Site: 33 Days
-
Added: Sep 07, 2019 (1 month on market)
-
Updated:
-
Last Checked: 3 months ago
-
MLS®#: N4476111
-
Listed By: Royal lepage frank real estate, brokerage
Fabulous 3 Bedroom Home Located At The End Of A Quiet Cul-De-Sac On Large Private Mature Treed Lot In A Highly Desired Neighbourhood. Spacious Light Filled Layout. Hardwood Floors Throughout. Two Newly Reno'd Baths. Fin W/O Basement With New Broadloom And Gas Fire Place, Great For Large Family Gatherings. Dbl Car Garage. Gorgeous Curb Appeal. Surrounded By Walking Trails, Community Centre, Schools And Just Minutes To Downtown Uxbridge.
Extras
All Appliances, Window Coverings, Light Fixtures.
Property Details
Facts for 93 Cedar Street North, Uxbridge
Status
Days on Market: 33
Last Status: Sold
Sold Date: Jul 09, 2019
Closed Date: Aug 16, 2019
Expiry Date: Nov 18, 2019
Sold Price: $658,000
Unavailable Date: Jul 09, 2019
Input Date: Jun 06, 2019
Property
Status: Sale
Property Type: Detached
Style: Backsplit 3
Area: Uxbridge
Community: Uxbridge
Availability Date: Tba
Inside
Bedrooms: 3
Bathrooms: 2
Kitchens: 1
Rooms: 7
Den/Family Room: No
Air Conditioning: Central Air
Fireplace: Yes
Washrooms: 2
Building
Basement: Fin W/O
Heat Type: Forced Air
Heat Source: Gas
Exterior: Alum Siding
Exterior: Brick
Water Supply: Municipal
Special Designation: Unknown
Parking
Driveway: Private
Garage Spaces: 2
Garage Type: Attached
Covered Parking Spaces: 4
Total Parking Spaces: 6
Fees
Tax Year: 2018
Tax Legal Description: Pt Lt20, Blk H, Pl 101 As In D485080; **
Taxes: $4,476
Highlights
Feature: Fenced Yard
Feature: Park
Feature: Rec Centre
Feature: School
Land
Cross Street: Brock St. West/Cedar
Municipality District: Uxbridge
Fronting On: East
Pool: None
Sewer: Sewers
Lot Depth: 132 Feet
Lot Frontage: 55 Feet
Lot Irregularities: As Per Mpac
Additional Media
- Virtual Tour: https://vimeopro.com/yourvirtualtour/93-cedar-st-n
Rooms
Room details for 93 Cedar Street North, Uxbridge
| Type | Dimensions | Description |
|---|---|---|
| Living Main | 3.75 x 3.86 | Combined W/Dining, Hardwood Floor |
| Dining Main | 2.80 x 2.94 | Combined W/Living, Hardwood Floor |
| Kitchen Main | 2.61 x 3.19 | Laminate |
| Breakfast Main | 2.76 x 2.10 | W/O To Deck, Laminate |
| Master Upper | 4.02 x 3.30 | Hardwood Floor, Closet |
| 2nd Br Upper | 2.73 x 3.04 | Hardwood Floor, Closet |
| 3rd Br Upper | 3.73 x 3.02 | Hardwood Floor, Closet |
| Great Rm Lower | 6.78 x 7.74 | Broadloom, Walk-Out, Gas Fireplace |
| XXXXXXXX | XXX XX, XXXX |
XXXX XXX XXXX |
$XXX,XXX |
| XXX XX, XXXX |
XXXXXX XXX XXXX |
$XXX,XXX |
| XXXXXXXX XXXX | XXX XX, XXXX | $658,000 XXX XXXX |
| XXXXXXXX XXXXXX | XXX XX, XXXX | $679,000 XXX XXXX |

Goodwood Public School
Elementary: PublicSt Joseph Catholic School
Elementary: CatholicScott Central Public School
Elementary: PublicUxbridge Public School
Elementary: PublicQuaker Village Public School
Elementary: PublicJoseph Gould Public School
Elementary: PublicÉSC Pape-François
Secondary: CatholicBill Hogarth Secondary School
Secondary: PublicBrooklin High School
Secondary: PublicPort Perry High School
Secondary: PublicUxbridge Secondary School
Secondary: PublicStouffville District Secondary School
Secondary: Public

