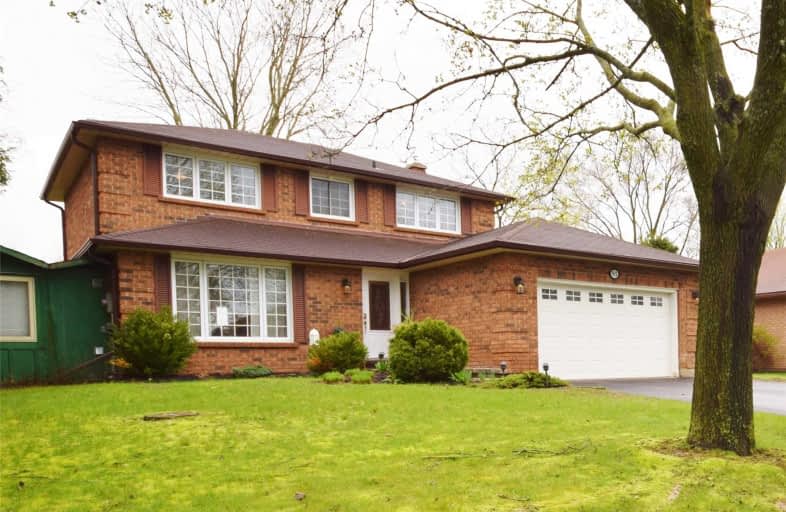Sold on Jun 10, 2019
Note: Property is not currently for sale or for rent.

-
Type: Detached
-
Style: 2-Storey
-
Size: 1500 sqft
-
Lot Size: 58.86 x 99.86 Feet
-
Age: 31-50 years
-
Taxes: $4,487 per year
-
Days on Site: 28 Days
-
Added: Sep 07, 2019 (4 weeks on market)
-
Updated:
-
Last Checked: 3 months ago
-
MLS®#: N4448135
-
Listed By: Century 21 leading edge realty inc., brokerage
Lovely 3+1Bdrm/3.5Bath Family Home W Fully Finished Bsmnt On South Facing Lot! Nina Model, Approx 1910Sqft, Mn Fl Family Rm W Hdwd Fl,Gas F/P & W/O To Patio,Living/Dining Rm Combo W Hdwd Fl,Eat-In Kitchen Newer Appl & W W/O To Patio,Mstr Bdrm(4Pc Ens),Large Rec Rm W Gas F/P,Loaded W Upgrades-(Since 2014-Windows,Eaves,Furnace & A/C,Driveway,Kit Appl,Washer&Dryer,Front Lndscp,Wtr Sftnr), Mn Fl Laun,6 Car Drive, Close To Schools, Shopping & Parks. A Must See!!!
Extras
Fridge, Stove, Dishwasher, B/I Micro, Washer & Dryer, Water Softner, All Elfs, All Wndw Cov, 1 Gdo W Remote
Property Details
Facts for 93 Munro Crescent, Uxbridge
Status
Days on Market: 28
Last Status: Sold
Sold Date: Jun 10, 2019
Closed Date: Aug 06, 2019
Expiry Date: Aug 31, 2019
Sold Price: $665,000
Unavailable Date: Jun 10, 2019
Input Date: May 13, 2019
Property
Status: Sale
Property Type: Detached
Style: 2-Storey
Size (sq ft): 1500
Age: 31-50
Area: Uxbridge
Community: Uxbridge
Availability Date: 45-90 Flex
Inside
Bedrooms: 3
Bedrooms Plus: 1
Bathrooms: 4
Kitchens: 1
Rooms: 9
Den/Family Room: Yes
Air Conditioning: Central Air
Fireplace: Yes
Laundry Level: Main
Washrooms: 4
Utilities
Electricity: Yes
Gas: Yes
Cable: Yes
Telephone: Yes
Building
Basement: Finished
Basement 2: Full
Heat Type: Forced Air
Heat Source: Gas
Exterior: Brick
Water Supply: Municipal
Special Designation: Unknown
Retirement: N
Parking
Driveway: Private
Garage Spaces: 2
Garage Type: Attached
Covered Parking Spaces: 6
Total Parking Spaces: 8
Fees
Tax Year: 2018
Tax Legal Description: Pcl 1-1 Sec 40M1483; Lt 1 Pl 40M1483 (Uxbridge)
Taxes: $4,487
Highlights
Feature: Fenced Yard
Feature: Golf
Feature: Hospital
Feature: Park
Feature: Place Of Worship
Feature: School
Land
Cross Street: Reach / Hamilton / M
Municipality District: Uxbridge
Fronting On: South
Parcel Number: 268410112
Pool: None
Sewer: Sewers
Lot Depth: 99.86 Feet
Lot Frontage: 58.86 Feet
Lot Irregularities: 127.26 Deep On West,
Acres: < .50
Zoning: Residential
Additional Media
- Virtual Tour: http://www.myvisuallistings.com/vtnb/280272
Rooms
Room details for 93 Munro Crescent, Uxbridge
| Type | Dimensions | Description |
|---|---|---|
| Living Ground | 3.35 x 6.15 | Hardwood Floor, Large Window, Combined W/Dining |
| Dining Ground | 3.35 x 6.15 | Hardwood Floor, Walk Through, Combined W/Living |
| Family Ground | 3.30 x 4.15 | Hardwood Floor, Gas Fireplace, W/O To Patio |
| Kitchen Ground | 2.70 x 3.20 | Ceramic Floor, Stainless Steel Appl, Backsplash |
| Breakfast Ground | 2.50 x 2.70 | Ceramic Floor, W/O To Patio |
| Laundry Main | 1.70 x 3.40 | Ceramic Floor, Access To Garage, W/O To Yard |
| Master 2nd | 3.35 x 4.40 | Broadloom, 4 Pc Ensuite, W/I Closet |
| 2nd Br 2nd | 3.00 x 3.40 | Broadloom |
| 3rd Br 2nd | 3.05 x 3.40 | Broadloom |
| Rec Bsmt | 4.50 x 6.60 | Laminate, Gas Fireplace, Irregular Rm |
| 4th Br Bsmt | 3.05 x 3.30 | Laminate |
| Exercise Bsmt | 3.00 x 3.30 | Laminate |
| XXXXXXXX | XXX XX, XXXX |
XXXX XXX XXXX |
$XXX,XXX |
| XXX XX, XXXX |
XXXXXX XXX XXXX |
$XXX,XXX |
| XXXXXXXX XXXX | XXX XX, XXXX | $665,000 XXX XXXX |
| XXXXXXXX XXXXXX | XXX XX, XXXX | $699,000 XXX XXXX |

Goodwood Public School
Elementary: PublicSt Joseph Catholic School
Elementary: CatholicScott Central Public School
Elementary: PublicUxbridge Public School
Elementary: PublicQuaker Village Public School
Elementary: PublicJoseph Gould Public School
Elementary: PublicÉSC Pape-François
Secondary: CatholicBrooklin High School
Secondary: PublicPort Perry High School
Secondary: PublicNotre Dame Catholic Secondary School
Secondary: CatholicUxbridge Secondary School
Secondary: PublicStouffville District Secondary School
Secondary: Public

