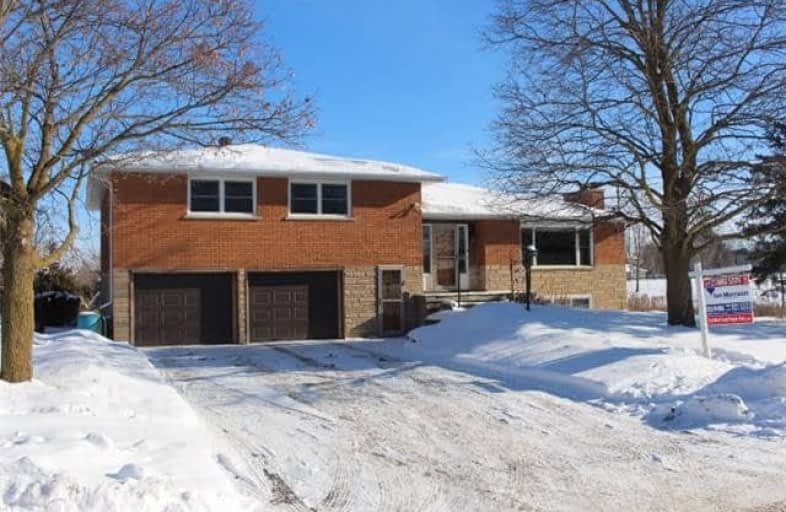Sold on Feb 26, 2018
Note: Property is not currently for sale or for rent.

-
Type: Detached
-
Style: Sidesplit 4
-
Lot Size: 70.5 x 120 Feet
-
Age: 31-50 years
-
Taxes: $4,537 per year
-
Days on Site: 48 Days
-
Added: Sep 07, 2019 (1 month on market)
-
Updated:
-
Last Checked: 3 months ago
-
MLS®#: N4018110
-
Listed By: Re/max all-stars realty inc., brokerage
Deceivingly Large 4 Level Brick Sidesplit W/Dbl Att Garage Located At End Of Third Ave, S. Offers Expansive Views Over Green Space And Bonner Fields Ballpark. Short Walk Home For Lunch From Uxbridge Secondary And Joseph Gould Public Schools. Hardwood Throughout Main And 4 Bedroom Upper Level. Solid Wood Doors & Trim + Plaster Walls And Ceilings. Living And Rec Room Fireplaces. Tilt & Clean Vinyl Windows. Shingles (2016) Reno'd Main Bath With Heated Floor.
Extras
Include: Light Fixtures, Window Coverings, Fridge, Stove, Built-In Dishwasher & Microwave, Washer & Dryer, 2 Garage Door Openers And Remotes , Built-In Kit Cabinets, Bdrm Desk & Shelves, Hot Water Heater.
Property Details
Facts for 95 3rd Avenue South, Uxbridge
Status
Days on Market: 48
Last Status: Sold
Sold Date: Feb 26, 2018
Closed Date: Apr 05, 2018
Expiry Date: May 09, 2018
Sold Price: $649,900
Unavailable Date: Feb 26, 2018
Input Date: Jan 10, 2018
Property
Status: Sale
Property Type: Detached
Style: Sidesplit 4
Age: 31-50
Area: Uxbridge
Community: Uxbridge
Availability Date: 30-60 Days/Tba
Inside
Bedrooms: 4
Bathrooms: 2
Kitchens: 1
Rooms: 10
Den/Family Room: No
Air Conditioning: None
Fireplace: Yes
Laundry Level: Lower
Washrooms: 2
Utilities
Electricity: Yes
Gas: No
Cable: Available
Telephone: No
Building
Basement: Finished
Basement 2: Part Bsmt
Heat Type: Baseboard
Heat Source: Electric
Exterior: Brick
Water Supply: Municipal
Special Designation: Unknown
Other Structures: Garden Shed
Parking
Driveway: Private
Garage Spaces: 2
Garage Type: Attached
Covered Parking Spaces: 4
Total Parking Spaces: 6
Fees
Tax Year: 2017
Tax Legal Description: Pl 38, Blk 69, Pt Lt 7, Lot 8 Township Of Uxbridge
Taxes: $4,537
Highlights
Feature: Cul De Sac
Feature: Level
Feature: Park
Feature: School
Land
Cross Street: Brock St, W. & Third
Municipality District: Uxbridge
Fronting On: East
Parcel Number: 268420062
Pool: None
Sewer: Sewers
Lot Depth: 120 Feet
Lot Frontage: 70.5 Feet
Lot Irregularities: As Per Attached 1975
Zoning: Residential
Additional Media
- Virtual Tour: http://www.myvisuallistings.com/vtnb/253921
Rooms
Room details for 95 3rd Avenue South, Uxbridge
| Type | Dimensions | Description |
|---|---|---|
| Living Ground | 4.40 x 7.45 | Hardwood Floor, Stone Fireplace, Picture Window |
| Dining Ground | 3.40 x 3.90 | W/O To Deck, Hardwood Floor, Plate Rail |
| Kitchen Ground | 3.80 x 4.60 | Hardwood Floor, Breakfast Bar, B/I Dishwasher |
| Master Upper | 3.60 x 4.30 | Double Closet, Hardwood Floor |
| Br Upper | 3.70 x 4.60 | Hardwood Floor, Double Doors |
| Br Upper | 3.60 x 4.50 | Double Closet, Hardwood Floor |
| Br Upper | 3.40 x 4.50 | Hardwood Floor, Double Closet |
| Foyer In Betwn | 2.00 x 8.10 | Broadloom, Access To Garage, Double Closet |
| Utility In Betwn | 2.90 x 4.20 | W/O To Yard, Broadloom, 3 Pc Bath |
| Rec Lower | 7.90 x 8.10 | L-Shaped Room, Wet Bar, Brick Fireplace |
| Laundry Lower | 3.40 x 3.90 | Ceramic Floor |
| XXXXXXXX | XXX XX, XXXX |
XXXX XXX XXXX |
$XXX,XXX |
| XXX XX, XXXX |
XXXXXX XXX XXXX |
$XXX,XXX |
| XXXXXXXX XXXX | XXX XX, XXXX | $649,900 XXX XXXX |
| XXXXXXXX XXXXXX | XXX XX, XXXX | $649,900 XXX XXXX |

Goodwood Public School
Elementary: PublicSt Joseph Catholic School
Elementary: CatholicScott Central Public School
Elementary: PublicUxbridge Public School
Elementary: PublicQuaker Village Public School
Elementary: PublicJoseph Gould Public School
Elementary: PublicÉSC Pape-François
Secondary: CatholicBrooklin High School
Secondary: PublicPort Perry High School
Secondary: PublicNotre Dame Catholic Secondary School
Secondary: CatholicUxbridge Secondary School
Secondary: PublicStouffville District Secondary School
Secondary: Public

