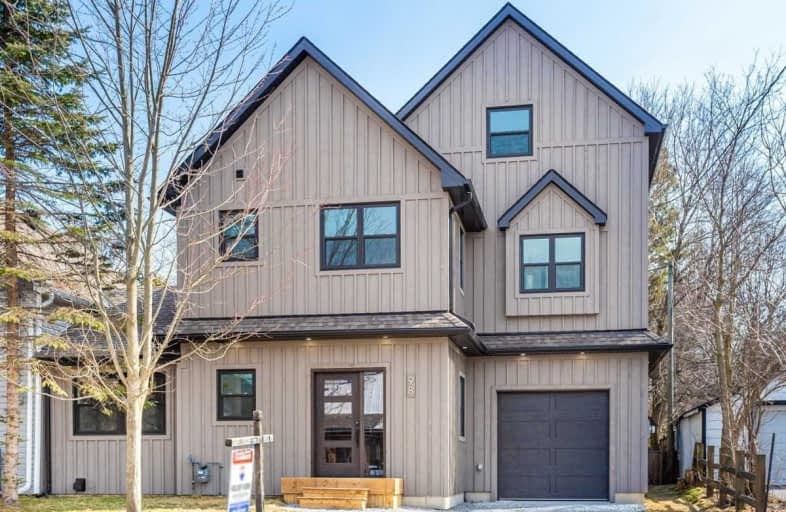Sold on Mar 25, 2021
Note: Property is not currently for sale or for rent.

-
Type: Semi-Detached
-
Style: 3-Storey
-
Lot Size: 44.82 x 58.66 Feet
-
Age: New
-
Days on Site: 7 Days
-
Added: Mar 18, 2021 (1 week on market)
-
Updated:
-
Last Checked: 3 months ago
-
MLS®#: N5158695
-
Listed By: Re/max all-stars realty inc., brokerage
Brand New, Contemporary, 3 Story Home Brilliantly Designed For Growing Families. With 4 Beds, 4 Baths, An Open Concept Main Floor, Mudroom, & Full Basement Already Framed & Insulated, This Custom Build Has It All. A Design W/ Guts Thats Greedy W/ Light Includes Tons Of Stunning Features. Oak Staircase Snaking From Basement To 3rd Level, Hardwood Throughout, 2nd Level Laundry, Kitchen W/ Quartz, S/S Appliances, & Centre Island. Incredible Views From 3rd Story.
Extras
Private Master Suite Sits On 2nd Level With His/Hers Closets & 4 Pc Ensuite W/ Glass Walk-In Shower, Free-Standing Tub, And Gorgeous Black & White Patterned Porcelain Floor. Centrally Located On Quiet Street; Location Can't Be Beat!
Property Details
Facts for 98 Mechanic Street, Uxbridge
Status
Days on Market: 7
Last Status: Sold
Sold Date: Mar 25, 2021
Closed Date: Apr 22, 2021
Expiry Date: May 31, 2021
Sold Price: $918,500
Unavailable Date: Mar 25, 2021
Input Date: Mar 19, 2021
Property
Status: Sale
Property Type: Semi-Detached
Style: 3-Storey
Age: New
Area: Uxbridge
Community: Uxbridge
Availability Date: Immediate
Inside
Bedrooms: 4
Bathrooms: 4
Kitchens: 1
Rooms: 8
Den/Family Room: No
Air Conditioning: None
Fireplace: No
Laundry Level: Upper
Washrooms: 4
Building
Basement: Full
Heat Type: Forced Air
Heat Source: Gas
Exterior: Board/Batten
Water Supply: Municipal
Special Designation: Unknown
Parking
Driveway: Private
Garage Spaces: 1
Garage Type: Attached
Covered Parking Spaces: 2
Total Parking Spaces: 3
Fees
Tax Year: 2021
Tax Legal Description: Plan 83 Block B Pt Lot 6 Rp 40R30534 Part 1
Highlights
Feature: Clear View
Feature: Library
Feature: Park
Feature: Place Of Worship
Feature: Public Transit
Feature: School
Land
Cross Street: Victoria Dr & Mechan
Municipality District: Uxbridge
Fronting On: South
Pool: None
Sewer: Sewers
Lot Depth: 58.66 Feet
Lot Frontage: 44.82 Feet
Lot Irregularities: Slightly Irregular; R
Rooms
Room details for 98 Mechanic Street, Uxbridge
| Type | Dimensions | Description |
|---|---|---|
| Kitchen Main | 3.66 x 5.97 | Quartz Counter, Centre Island, Custom Backsplash |
| Living Main | 2.79 x 4.50 | Hardwood Floor, Pot Lights, Open Concept |
| Dining Main | 2.79 x 2.62 | Hardwood Floor, Pot Lights, Combined W/Living |
| Mudroom Main | 2.08 x 2.52 | Access To Garage, W/O To Yard, O/Looks Backyard |
| Master 2nd | 3.43 x 4.70 | His/Hers Closets, 4 Pc Ensuite, Large Window |
| 2nd Br 2nd | 3.05 x 3.02 | Double Closet, Broadloom, Large Window |
| 3rd Br 3rd | 2.97 x 3.73 | Broadloom, North View |
| 4th Br 3rd | 3.28 x 2.67 | Double Closet, Broadloom |
| XXXXXXXX | XXX XX, XXXX |
XXXX XXX XXXX |
$XXX,XXX |
| XXX XX, XXXX |
XXXXXX XXX XXXX |
$XXX,XXX |
| XXXXXXXX XXXX | XXX XX, XXXX | $918,500 XXX XXXX |
| XXXXXXXX XXXXXX | XXX XX, XXXX | $799,905 XXX XXXX |

Goodwood Public School
Elementary: PublicSt Joseph Catholic School
Elementary: CatholicScott Central Public School
Elementary: PublicUxbridge Public School
Elementary: PublicQuaker Village Public School
Elementary: PublicJoseph Gould Public School
Elementary: PublicÉSC Pape-François
Secondary: CatholicBill Hogarth Secondary School
Secondary: PublicBrooklin High School
Secondary: PublicPort Perry High School
Secondary: PublicUxbridge Secondary School
Secondary: PublicStouffville District Secondary School
Secondary: Public- 3 bath
- 5 bed
194/198 Brock Street West, Uxbridge, Ontario • L9P 1E9 • Uxbridge



