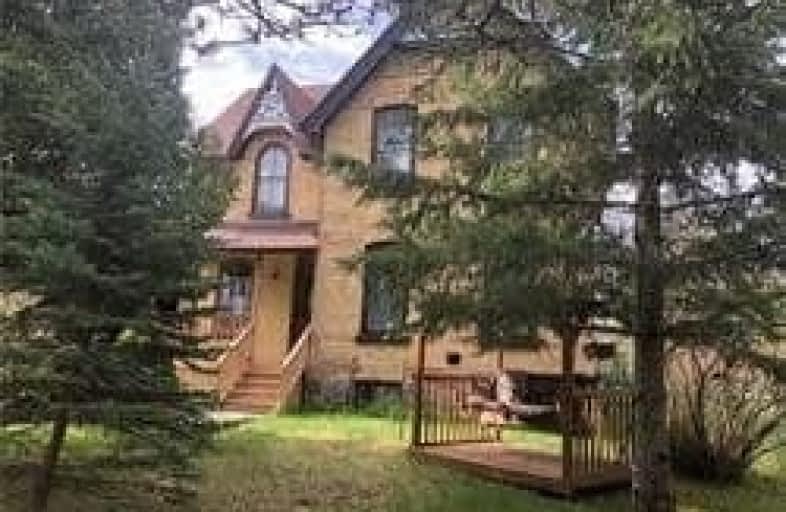Sold on Jun 27, 2020
Note: Property is not currently for sale or for rent.

-
Type: Detached
-
Style: 2-Storey
-
Size: 2000 sqft
-
Lot Size: 69.52 x 89.28 Feet
-
Age: 100+ years
-
Taxes: $4,446 per year
-
Days on Site: 21 Days
-
Added: Jun 06, 2020 (3 weeks on market)
-
Updated:
-
Last Checked: 3 months ago
-
MLS®#: N4783336
-
Listed By: Main street realty ltd., brokerage
Updated Century Home Walking Distance To Downtown Uxbridge. 4 Bedroom, 2 Bathroom Home Situated On A Mature Treed Lot. Renovated Kitchen With W/O To Deck. Hardwood Floors & Freshly Painted Throughout. You Do Not Want To Miss This One. Short Walk To Both Elementary & Secondary Schools. Close Proximity To Pond And Parks. Durham Transit At Your Doorstep. Minutes To Lakeridge And 407 For Your Commute.
Extras
Updates Include: Roof '14, Kitchen '12, A/C & Furnace '09, Walls, Trim, Ceiling '16, Sewer '13, Plumbing & Electrical Updated. Included: All Appliances, All Elf, Window Coverings, Wood Swing,
Property Details
Facts for 98 Reach Street, Uxbridge
Status
Days on Market: 21
Last Status: Sold
Sold Date: Jun 27, 2020
Closed Date: Aug 17, 2020
Expiry Date: Aug 07, 2020
Sold Price: $640,000
Unavailable Date: Jun 27, 2020
Input Date: Jun 06, 2020
Property
Status: Sale
Property Type: Detached
Style: 2-Storey
Size (sq ft): 2000
Age: 100+
Area: Uxbridge
Community: Uxbridge
Availability Date: Immediate/Tba
Inside
Bedrooms: 4
Bathrooms: 2
Kitchens: 1
Rooms: 7
Den/Family Room: No
Air Conditioning: Central Air
Fireplace: No
Laundry Level: Lower
Central Vacuum: N
Washrooms: 2
Building
Basement: Full
Heat Type: Forced Air
Heat Source: Gas
Exterior: Brick
UFFI: No
Water Supply: Municipal
Special Designation: Unknown
Parking
Driveway: Private
Garage Spaces: 1
Garage Type: Carport
Covered Parking Spaces: 3
Total Parking Spaces: 4
Fees
Tax Year: 2019
Tax Legal Description: Part Lot 23, Block 81 Plan 82 Being Part 1
Taxes: $4,446
Highlights
Feature: Golf
Feature: Hospital
Feature: Lake/Pond
Feature: Park
Feature: Place Of Worship
Feature: School
Land
Cross Street: Brock St.E. / Frankl
Municipality District: Uxbridge
Fronting On: South
Pool: None
Sewer: Sewers
Lot Depth: 89.28 Feet
Lot Frontage: 69.52 Feet
Lot Irregularities: West Side 135.07' / B
Zoning: R1
Rooms
Room details for 98 Reach Street, Uxbridge
| Type | Dimensions | Description |
|---|---|---|
| Kitchen Ground | 3.10 x 4.60 | Laminate, W/O To Deck, Granite Counter |
| Dining Ground | 4.58 x 3.20 | Hardwood Floor, O/Looks Living, Formal Rm |
| Living Ground | 4.58 x 3.80 | Hardwood Floor, O/Looks Dining, Formal Rm |
| Master 2nd | 3.50 x 4.60 | Hardwood Floor, Closet |
| 2nd Br 2nd | 2.72 x 3.80 | Hardwood Floor, Closet |
| 3rd Br 2nd | 2.60 x 3.90 | Hardwood Floor, Closet |
| 4th Br 2nd | 2.18 x 3.85 | Hardwood Floor, Closet |
| XXXXXXXX | XXX XX, XXXX |
XXXX XXX XXXX |
$XXX,XXX |
| XXX XX, XXXX |
XXXXXX XXX XXXX |
$XXX,XXX | |
| XXXXXXXX | XXX XX, XXXX |
XXXXXXX XXX XXXX |
|
| XXX XX, XXXX |
XXXXXX XXX XXXX |
$XXX,XXX | |
| XXXXXXXX | XXX XX, XXXX |
XXXXXXXX XXX XXXX |
|
| XXX XX, XXXX |
XXXXXX XXX XXXX |
$XXX,XXX | |
| XXXXXXXX | XXX XX, XXXX |
XXXXXXXX XXX XXXX |
|
| XXX XX, XXXX |
XXXXXX XXX XXXX |
$XXX,XXX |
| XXXXXXXX XXXX | XXX XX, XXXX | $640,000 XXX XXXX |
| XXXXXXXX XXXXXX | XXX XX, XXXX | $659,900 XXX XXXX |
| XXXXXXXX XXXXXXX | XXX XX, XXXX | XXX XXXX |
| XXXXXXXX XXXXXX | XXX XX, XXXX | $699,900 XXX XXXX |
| XXXXXXXX XXXXXXXX | XXX XX, XXXX | XXX XXXX |
| XXXXXXXX XXXXXX | XXX XX, XXXX | $699,000 XXX XXXX |
| XXXXXXXX XXXXXXXX | XXX XX, XXXX | XXX XXXX |
| XXXXXXXX XXXXXX | XXX XX, XXXX | $724,900 XXX XXXX |

Goodwood Public School
Elementary: PublicSt Joseph Catholic School
Elementary: CatholicScott Central Public School
Elementary: PublicUxbridge Public School
Elementary: PublicQuaker Village Public School
Elementary: PublicJoseph Gould Public School
Elementary: PublicÉSC Pape-François
Secondary: CatholicBrooklin High School
Secondary: PublicPort Perry High School
Secondary: PublicNotre Dame Catholic Secondary School
Secondary: CatholicUxbridge Secondary School
Secondary: PublicStouffville District Secondary School
Secondary: Public

