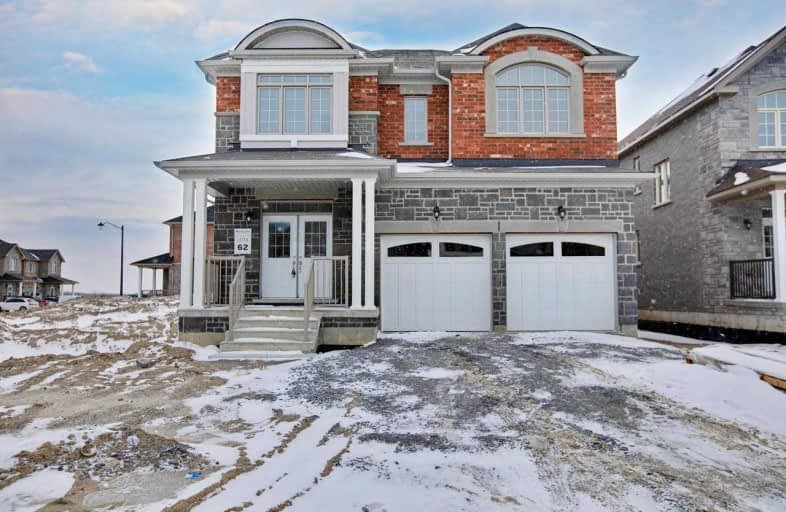Sold on Dec 12, 2019
Note: Property is not currently for sale or for rent.

-
Type: Detached
-
Style: 2-Storey
-
Size: 2500 sqft
-
Lot Size: 40.02 x 110 Feet
-
Age: New
-
Days on Site: 24 Days
-
Added: Dec 13, 2019 (3 weeks on market)
-
Updated:
-
Last Checked: 3 months ago
-
MLS®#: N4636836
-
Listed By: Century 21 b.j. roth realty ltd., brokerage
The Distinguished Newcastle 2697 Sq Ft Model Offers A Stone & Brick Exterior And Provides A Contemporary 4 Bdrm Floor Plan. Many Upgrades Included!!! 9Ft Ceilings, Hardwood Fl, Hardwood Stairs, Kitchen With Quartz Counters And Centre Island, Gas Fp , Master Bdrm Features 5Pc Ensuite W Double Sink, Vanity Area Separate Shower 2nd Floor Laundry 2nd & 3rd Bdrm With Jack & Jill Ensuite, 4th Bdrm With Ensuite & W/I Closet. *Photos Of Previous Model Home
Extras
7 Yr Tarion Warranty, Bonus Pkg Includes: Hardwood Floors (In Select Areas), Upgraded Berber Carpet, Pot Lights, Quartz Counters In Kitchen And Bathrooms, Extended Height Upper Kitchen Cabinets, Pots & Pans Drawer In Kitchen, 3 Pc R/I
Property Details
Facts for Lot 4 Low Boulevard, Uxbridge
Status
Days on Market: 24
Last Status: Sold
Sold Date: Dec 12, 2019
Closed Date: Sep 24, 2020
Expiry Date: Apr 17, 2020
Sold Price: $917,900
Unavailable Date: Dec 12, 2019
Input Date: Nov 18, 2019
Property
Status: Sale
Property Type: Detached
Style: 2-Storey
Size (sq ft): 2500
Age: New
Area: Uxbridge
Community: Uxbridge
Availability Date: Fall 2020
Inside
Bedrooms: 4
Bathrooms: 4
Kitchens: 1
Rooms: 10
Den/Family Room: Yes
Air Conditioning: None
Fireplace: Yes
Laundry Level: Upper
Washrooms: 4
Utilities
Electricity: Yes
Gas: Yes
Cable: Yes
Telephone: Yes
Building
Basement: Full
Basement 2: Unfinished
Heat Type: Forced Air
Heat Source: Gas
Exterior: Brick
Exterior: Stone
Water Supply: Municipal
Special Designation: Unknown
Parking
Driveway: Pvt Double
Garage Spaces: 2
Garage Type: Attached
Covered Parking Spaces: 2
Total Parking Spaces: 4
Fees
Tax Year: 2019
Tax Legal Description: Pt Park St, Pl H50061 Pt W 1/2 Lt 31 Con 7, Cont'd
Highlights
Feature: Golf
Feature: Hospital
Feature: Public Transit
Feature: School
Feature: Skiing
Land
Cross Street: Brock St And Herrema
Municipality District: Uxbridge
Fronting On: North
Pool: None
Sewer: Sewers
Lot Depth: 110 Feet
Lot Frontage: 40.02 Feet
Zoning: Res
Rooms
Room details for Lot 4 Low Boulevard, Uxbridge
| Type | Dimensions | Description |
|---|---|---|
| Kitchen Main | 2.90 x 3.80 | Ceramic Floor, Centre Island, Quartz Counter |
| Breakfast Main | 3.70 x 3.80 | Open Concept, Combined W/Kitchen, W/O To Yard |
| Dining Main | 3.20 x 4.10 | Hardwood Floor, Open Concept |
| Great Rm Main | 4.60 x 5.30 | Hardwood Floor, Gas Fireplace, Open Concept |
| Bathroom Main | - | 2 Pc Bath, Quartz Counter, Ceramic Floor |
| Mudroom Main | - | Ceramic Floor, W/O To Garage |
| Master 2nd | 3.40 x 5.30 | 5 Pc Ensuite, W/I Closet |
| 2nd Br 2nd | 3.40 x 2.80 | 4 Pc Ensuite |
| 3rd Br 2nd | 3.30 x 4.90 | 4 Pc Ensuite |
| 4th Br 2nd | 3.80 x 3.80 | 4 Pc Ensuite, W/I Closet |
| Laundry 2nd | - | Ceramic Floor |
| XXXXXXXX | XXX XX, XXXX |
XXXX XXX XXXX |
$XXX,XXX |
| XXX XX, XXXX |
XXXXXX XXX XXXX |
$XXX,XXX | |
| XXXXXXXX | XXX XX, XXXX |
XXXXXXX XXX XXXX |
|
| XXX XX, XXXX |
XXXXXX XXX XXXX |
$XXX,XXX |
| XXXXXXXX XXXX | XXX XX, XXXX | $917,900 XXX XXXX |
| XXXXXXXX XXXXXX | XXX XX, XXXX | $917,900 XXX XXXX |
| XXXXXXXX XXXXXXX | XXX XX, XXXX | XXX XXXX |
| XXXXXXXX XXXXXX | XXX XX, XXXX | $917,900 XXX XXXX |

Goodwood Public School
Elementary: PublicSt Joseph Catholic School
Elementary: CatholicScott Central Public School
Elementary: PublicUxbridge Public School
Elementary: PublicQuaker Village Public School
Elementary: PublicJoseph Gould Public School
Elementary: PublicÉSC Pape-François
Secondary: CatholicBrock High School
Secondary: PublicBrooklin High School
Secondary: PublicPort Perry High School
Secondary: PublicUxbridge Secondary School
Secondary: PublicStouffville District Secondary School
Secondary: Public- 3 bath
- 5 bed
194/198 Brock Street West, Uxbridge, Ontario • L9P 1E9 • Uxbridge



