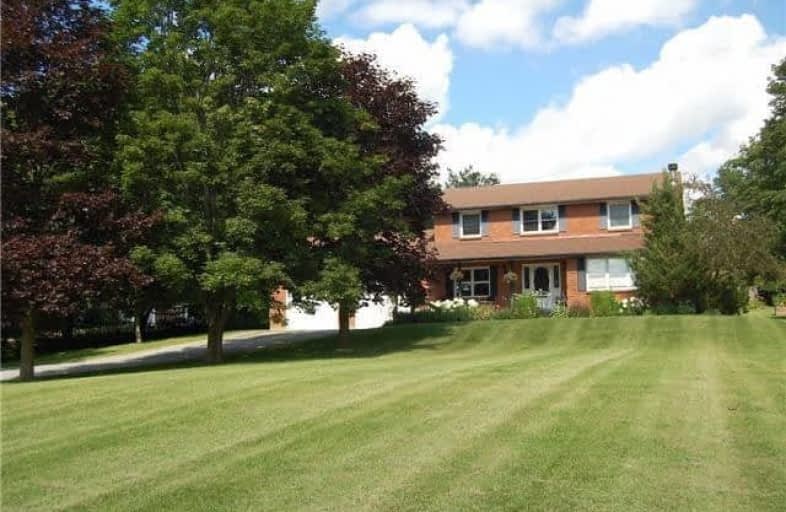Sold on Nov 09, 2017
Note: Property is not currently for sale or for rent.

-
Type: Detached
-
Style: 2-Storey
-
Size: 2000 sqft
-
Lot Size: 127.91 x 340 Feet
-
Age: No Data
-
Taxes: $5,067 per year
-
Days on Site: 65 Days
-
Added: Sep 07, 2019 (2 months on market)
-
Updated:
-
Last Checked: 3 months ago
-
MLS®#: N3916062
-
Listed By: Re/max all-stars realty inc., brokerage
Custom Quality Built Family Home On Lovely Acre Setting. Fabulous Home, Completely Remodelled With Great Attention To Detail. Wood Floors & Crown Moulding Thruout. Fabulous Kit, Ideal For Entertaining With B/I Bkft Bar, Wall F/P & W/O To Patio. Cozy Liv Rm With F/P, Formal Dining Rm, Office Or Den, Main Fl Laundry W W/O Entrance To Garage. Mstr Bdrm W Newer Ensuite & W/I Closet W Heated Fl. Spacious Foyer W Circular Stairs. Scenic Yard W Private Pool Setting!
Extras
Finished Bsmt With Fam Rm, 4th Bdrm & Huge Storage/Utility Rm. Note: All Electric Baseboards Replaced With New High Efficiency Baseboards! Includes:Electric Light Fix, Broadloom, Window Coverings, Fridge, Stove,B/I Dish, Washer & Dryer
Property Details
Facts for S15935 Durham Regional Road 1, Uxbridge
Status
Days on Market: 65
Last Status: Sold
Sold Date: Nov 09, 2017
Closed Date: Jan 05, 2018
Expiry Date: Nov 30, 2017
Sold Price: $650,000
Unavailable Date: Nov 09, 2017
Input Date: Sep 05, 2017
Property
Status: Sale
Property Type: Detached
Style: 2-Storey
Size (sq ft): 2000
Area: Uxbridge
Community: Rural Uxbridge
Availability Date: 60 Days/Tba
Inside
Bedrooms: 3
Bedrooms Plus: 1
Bathrooms: 3
Kitchens: 1
Rooms: 8
Den/Family Room: Yes
Air Conditioning: Window Unit
Fireplace: Yes
Laundry Level: Main
Central Vacuum: Y
Washrooms: 3
Utilities
Electricity: Yes
Gas: No
Cable: Yes
Telephone: Yes
Building
Basement: Finished
Heat Type: Baseboard
Heat Source: Electric
Exterior: Brick
Elevator: N
Water Supply Type: Drilled Well
Water Supply: Well
Special Designation: Unknown
Parking
Driveway: Private
Garage Spaces: 2
Garage Type: Attached
Covered Parking Spaces: 8
Total Parking Spaces: 10
Fees
Tax Year: 2016
Tax Legal Description: Pt E 1/2 Lt 3 Con 6 Brock In D527828 Twp Of Brock
Taxes: $5,067
Highlights
Feature: Clear View
Feature: Fenced Yard
Feature: Place Of Worship
Feature: Rec Centre
Feature: School
Feature: School Bus Route
Land
Cross Street: Durham 23/Lakeridge
Municipality District: Uxbridge
Fronting On: East
Parcel Number: 720100113
Pool: Inground
Sewer: Septic
Lot Depth: 340 Feet
Lot Frontage: 127.91 Feet
Acres: .50-1.99
Zoning: Rural Res
Additional Media
- Virtual Tour: http://www.venturehomes.ca/trebtour.asp?tourid=47512
Rooms
Room details for S15935 Durham Regional Road 1, Uxbridge
| Type | Dimensions | Description |
|---|---|---|
| Living Main | 3.38 x 5.49 | Wood Floor, Fireplace |
| Dining Main | 3.50 x 4.66 | Wood Floor, Crown Moulding |
| Kitchen Main | 2.77 x 3.51 | Wood Floor, Crown Moulding |
| Breakfast Main | 3.47 x 3.51 | Wood Floor, W/O To Patio, Breakfast Bar |
| Den Main | 2.99 x 3.66 | Wood Floor |
| Laundry Main | 2.26 x 2.26 | Ceramic Floor, Heated Floor, Double Closet |
| Master 2nd | 4.70 x 3.75 | Wood Floor, Ensuite Bath, W/I Closet |
| 2nd Br 2nd | 2.77 x 3.60 | Broadloom, Mirrored Closet |
| 3rd Br 2nd | 3.57 x 2.77 | Broadloom, Closet |
| Family Lower | 6.04 x 3.41 | Laminate, Closet |
| 4th Br Lower | 4.30 x 2.87 | Laminate, Closet |
| Utility Lower | 13.23 x 3.39 | B/I Shelves |
| XXXXXXXX | XXX XX, XXXX |
XXXX XXX XXXX |
$XXX,XXX |
| XXX XX, XXXX |
XXXXXX XXX XXXX |
$XXX,XXX |
| XXXXXXXX XXXX | XXX XX, XXXX | $650,000 XXX XXXX |
| XXXXXXXX XXXXXX | XXX XX, XXXX | $669,000 XXX XXXX |

Goodwood Public School
Elementary: PublicSt Joseph Catholic School
Elementary: CatholicScott Central Public School
Elementary: PublicUxbridge Public School
Elementary: PublicQuaker Village Public School
Elementary: PublicJoseph Gould Public School
Elementary: PublicÉSC Pape-François
Secondary: CatholicBrock High School
Secondary: PublicBrooklin High School
Secondary: PublicPort Perry High School
Secondary: PublicUxbridge Secondary School
Secondary: PublicStouffville District Secondary School
Secondary: Public

