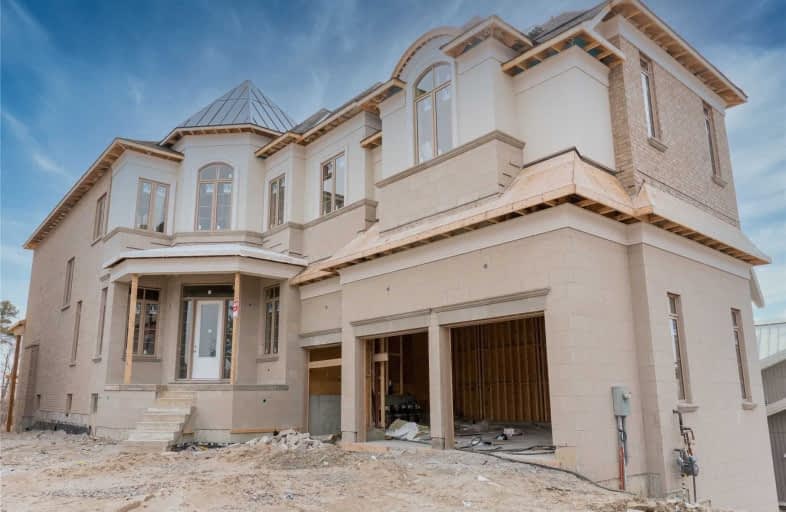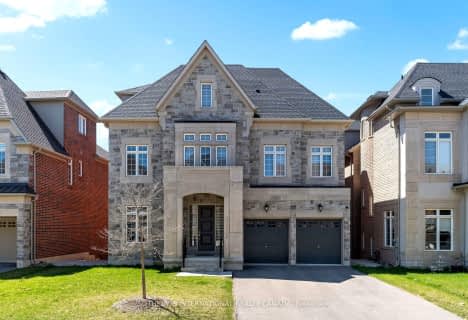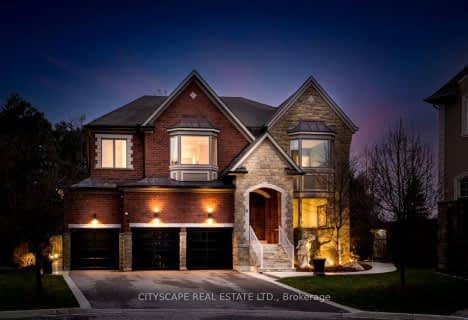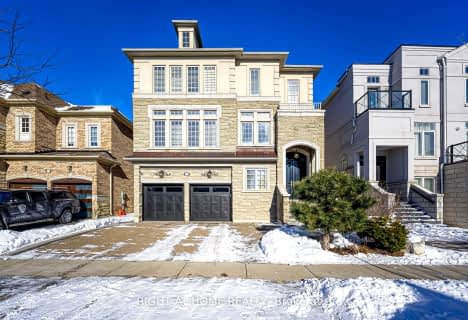
Roméo Dallaire Public School
Elementary: Public
2.92 km
St Raphael the Archangel Catholic Elementary School
Elementary: Catholic
2.03 km
St Cecilia Catholic Elementary School
Elementary: Catholic
3.55 km
Holy Jubilee Catholic Elementary School
Elementary: Catholic
2.74 km
Dr Roberta Bondar Public School
Elementary: Public
3.23 km
Herbert H Carnegie Public School
Elementary: Public
1.41 km
École secondaire Norval-Morrisseau
Secondary: Public
4.19 km
Alexander MacKenzie High School
Secondary: Public
3.94 km
King City Secondary School
Secondary: Public
5.76 km
St Joan of Arc Catholic High School
Secondary: Catholic
3.06 km
Stephen Lewis Secondary School
Secondary: Public
5.26 km
St Theresa of Lisieux Catholic High School
Secondary: Catholic
2.66 km












