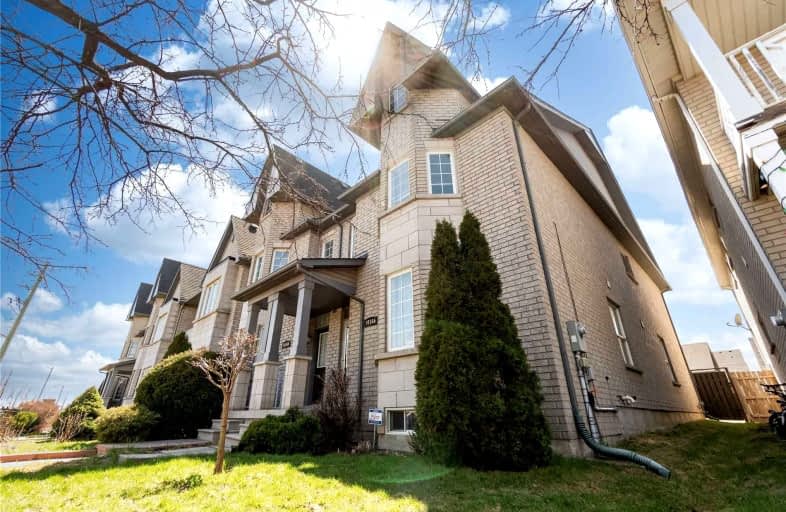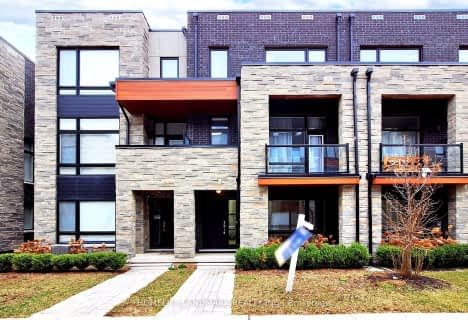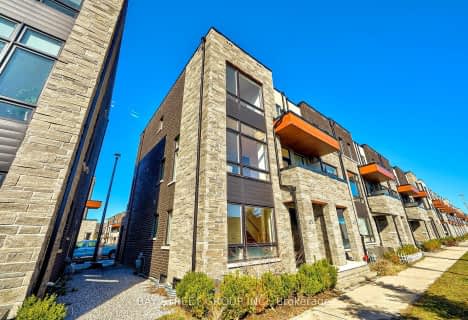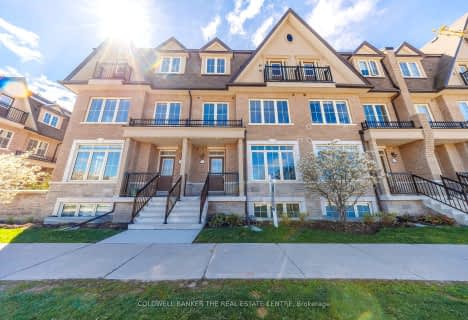
ÉÉC Le-Petit-Prince
Elementary: CatholicMichael Cranny Elementary School
Elementary: PublicDivine Mercy Catholic Elementary School
Elementary: CatholicSt James Catholic Elementary School
Elementary: CatholicTeston Village Public School
Elementary: PublicDiscovery Public School
Elementary: PublicSt Luke Catholic Learning Centre
Secondary: CatholicTommy Douglas Secondary School
Secondary: PublicFather Bressani Catholic High School
Secondary: CatholicMaple High School
Secondary: PublicSt Joan of Arc Catholic High School
Secondary: CatholicSt Jean de Brebeuf Catholic High School
Secondary: Catholic- 3 bath
- 3 bed
- 1500 sqft
178 Farooq Boulevard, Vaughan, Ontario • L4H 0Z7 • Vellore Village
- 4 bath
- 3 bed
- 1500 sqft
171 Carpaccio Avenue, Vaughan, Ontario • L4H 4R6 • Vellore Village
- 3 bath
- 3 bed
- 2000 sqft
50 Allegranza Avenue, Vaughan, Ontario • L4H 4P2 • Vellore Village













