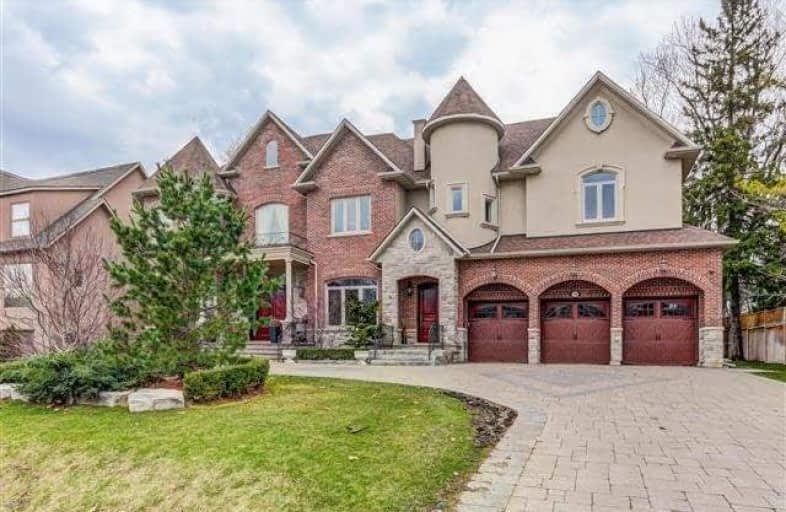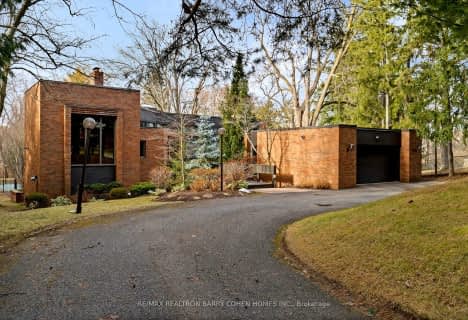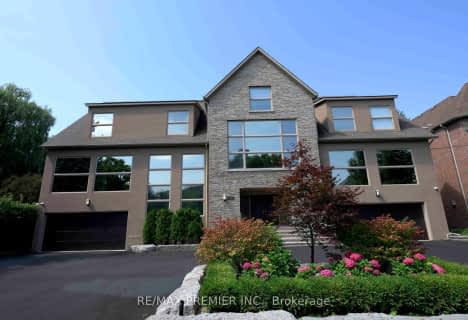
Blessed Scalabrini Catholic Elementary School
Elementary: CatholicE J Sand Public School
Elementary: PublicWoodland Public School
Elementary: PublicThornhill Public School
Elementary: PublicYorkhill Elementary School
Elementary: PublicBaythorn Public School
Elementary: PublicDrewry Secondary School
Secondary: PublicÉSC Monseigneur-de-Charbonnel
Secondary: CatholicNewtonbrook Secondary School
Secondary: PublicBrebeuf College School
Secondary: CatholicThornhill Secondary School
Secondary: PublicWestmount Collegiate Institute
Secondary: Public- 9 bath
- 5 bed
- 5000 sqft
166 Arnold Avenue, Vaughan, Ontario • L4J 1B7 • Crestwood-Springfarm-Yorkhill
- 7 bath
- 5 bed
- 5000 sqft
87 Arnold Avenue, Vaughan, Ontario • L4J 1B6 • Crestwood-Springfarm-Yorkhill
- 10 bath
- 5 bed
106 Brooke Street, Vaughan, Ontario • L4J 1Y8 • Crestwood-Springfarm-Yorkhill
- 7 bath
- 5 bed
- 5000 sqft
129 Thornridge Drive, Vaughan, Ontario • L4J 1E4 • Crestwood-Springfarm-Yorkhill
- 5 bath
- 5 bed
- 3500 sqft
62 Langstaff Road West, Richmond Hill, Ontario • L4C 6N3 • South Richvale
- 8 bath
- 5 bed
- 5000 sqft
51 Renaissance Court, Vaughan, Ontario • L4J 7W4 • Beverley Glen
- 9 bath
- 6 bed
- 5000 sqft
65 Charles Street, Vaughan, Ontario • L4J 2E8 • Crestwood-Springfarm-Yorkhill













