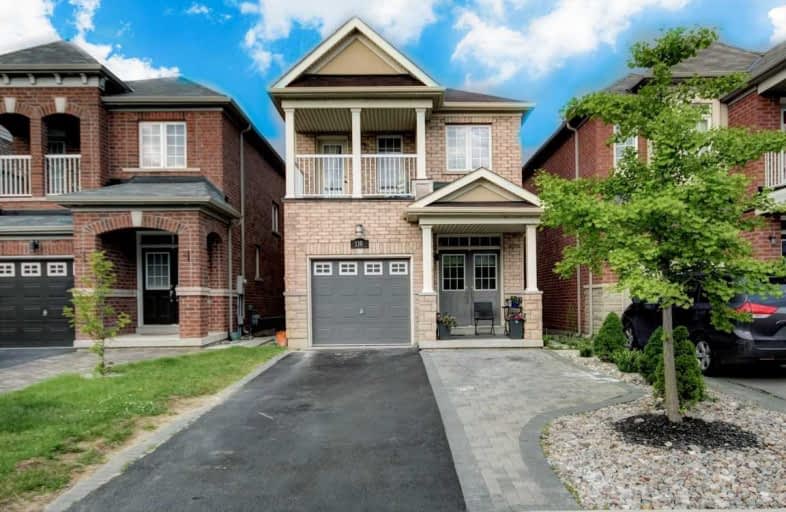
ACCESS Elementary
Elementary: Public
1.85 km
Father John Kelly Catholic Elementary School
Elementary: Catholic
2.18 km
St David Catholic Elementary School
Elementary: Catholic
1.78 km
Roméo Dallaire Public School
Elementary: Public
0.29 km
St Cecilia Catholic Elementary School
Elementary: Catholic
0.95 km
Dr Roberta Bondar Public School
Elementary: Public
0.85 km
Alexander MacKenzie High School
Secondary: Public
4.25 km
Maple High School
Secondary: Public
3.38 km
Westmount Collegiate Institute
Secondary: Public
5.72 km
St Joan of Arc Catholic High School
Secondary: Catholic
1.88 km
Stephen Lewis Secondary School
Secondary: Public
2.99 km
St Theresa of Lisieux Catholic High School
Secondary: Catholic
4.83 km
$
$1,199,000
- 4 bath
- 3 bed
- 2000 sqft
285 Saint Joan of Arc Avenue, Vaughan, Ontario • L6A 3E2 • Maple






