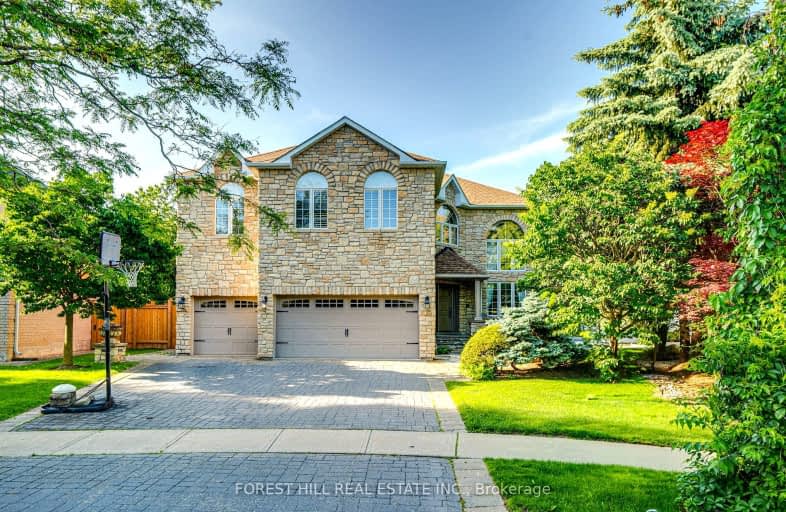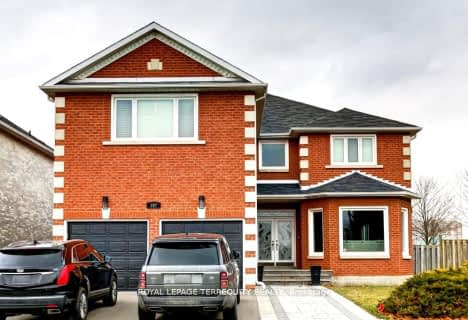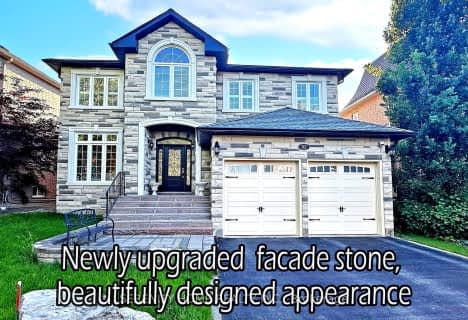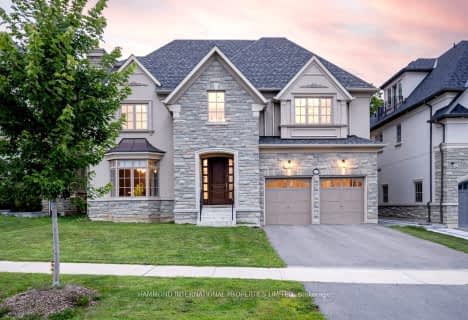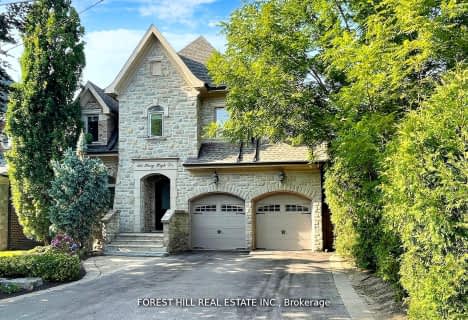Car-Dependent
- Most errands require a car.
Some Transit
- Most errands require a car.
Somewhat Bikeable
- Most errands require a car.

Blessed Scalabrini Catholic Elementary School
Elementary: CatholicThornhill Public School
Elementary: PublicRosedale Heights Public School
Elementary: PublicCharles Howitt Public School
Elementary: PublicYorkhill Elementary School
Elementary: PublicVentura Park Public School
Elementary: PublicNewtonbrook Secondary School
Secondary: PublicLangstaff Secondary School
Secondary: PublicThornhill Secondary School
Secondary: PublicWestmount Collegiate Institute
Secondary: PublicStephen Lewis Secondary School
Secondary: PublicSt Elizabeth Catholic High School
Secondary: Catholic-
Rosedale North Park
350 Atkinson Ave, Vaughan ON 0.75km -
Green Lane Park
16 Thorne Lane, Markham ON L3T 5K5 4.74km -
Antibes Park
58 Antibes Dr (at Candle Liteway), Toronto ON M2R 3K5 4.89km
-
TD Bank Financial Group
7967 Yonge St, Thornhill ON L3T 2C4 1.53km -
CIBC
10 Disera Dr (at Bathurst St. & Centre St.), Thornhill ON L4J 0A7 1.55km -
CIBC
7765 Yonge St (at Centre St.), Thornhill ON L3T 2C4 1.75km
- 6 bath
- 5 bed
117 Theodore Place, Vaughan, Ontario • L4J 8E3 • Crestwood-Springfarm-Yorkhill
- 6 bath
- 6 bed
- 3500 sqft
107 Old Surrey Lane, Richmond Hill, Ontario • L4C 6R8 • South Richvale
- 5 bath
- 5 bed
- 3000 sqft
151 Old Surrey Lane, Richmond Hill, Ontario • L4C 6R9 • South Richvale
- 5 bath
- 5 bed
- 3500 sqft
109 Pondview Road, Vaughan, Ontario • L4J 8P6 • Crestwood-Springfarm-Yorkhill
- 5 bath
- 5 bed
- 3000 sqft
28 Dunvegan Drive, Richmond Hill, Ontario • L4C 6K1 • South Richvale
- 5 bath
- 5 bed
36 Donna Mae Crescent, Vaughan, Ontario • L4J 1Z8 • Crestwood-Springfarm-Yorkhill
