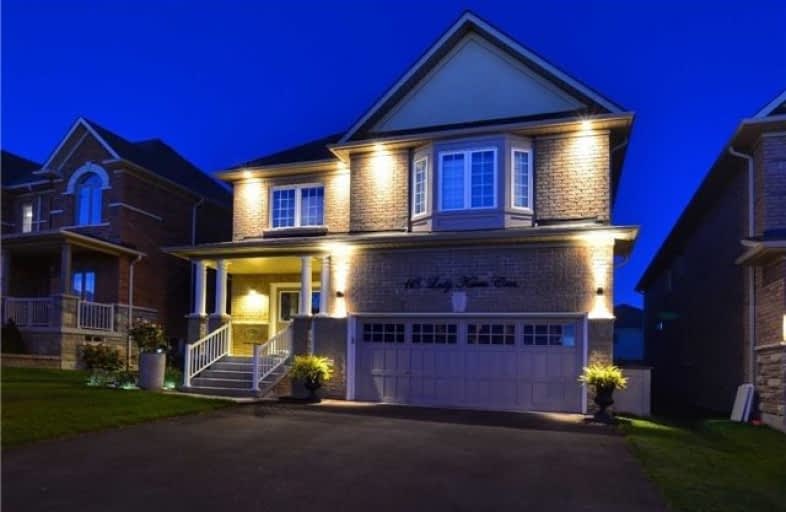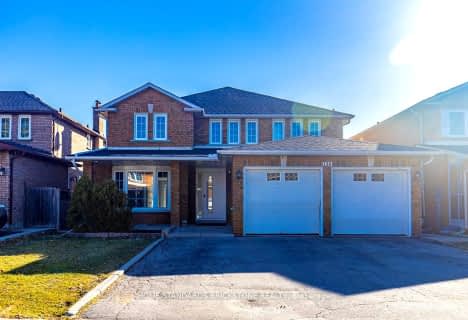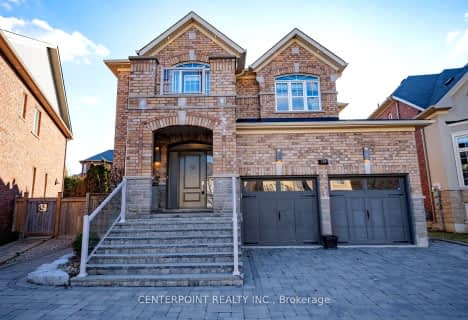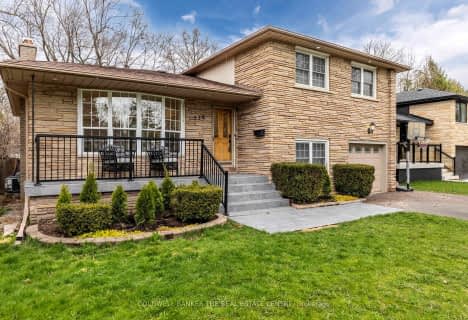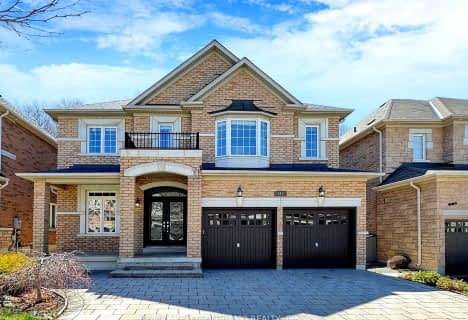
Nellie McClung Public School
Elementary: Public
1.22 km
Roméo Dallaire Public School
Elementary: Public
1.68 km
Anne Frank Public School
Elementary: Public
1.32 km
St Cecilia Catholic Elementary School
Elementary: Catholic
1.88 km
Dr Roberta Bondar Public School
Elementary: Public
1.40 km
Herbert H Carnegie Public School
Elementary: Public
1.48 km
École secondaire Norval-Morrisseau
Secondary: Public
3.54 km
Alexander MacKenzie High School
Secondary: Public
2.82 km
Langstaff Secondary School
Secondary: Public
4.28 km
St Joan of Arc Catholic High School
Secondary: Catholic
3.14 km
Stephen Lewis Secondary School
Secondary: Public
3.08 km
St Theresa of Lisieux Catholic High School
Secondary: Catholic
3.71 km
$
$2,199,990
- 4 bath
- 4 bed
- 2500 sqft
425 Marc Santi Boulevard, Vaughan, Ontario • L6A 4C9 • Patterson
$
$1,399,000
- 2 bath
- 5 bed
- 1500 sqft
215 Rosemar Gardens, Richmond Hill, Ontario • L4C 3Z8 • Mill Pond
