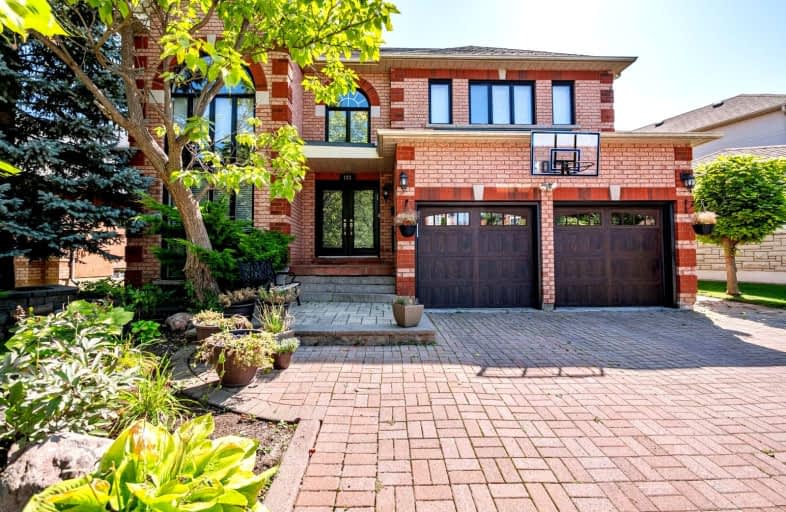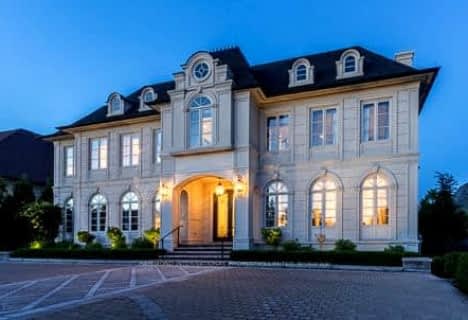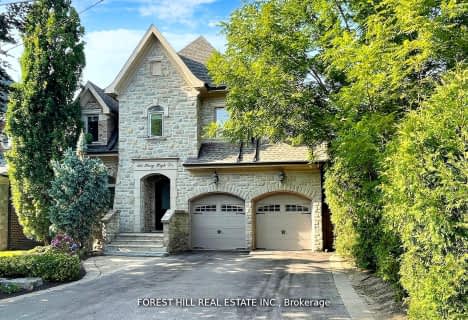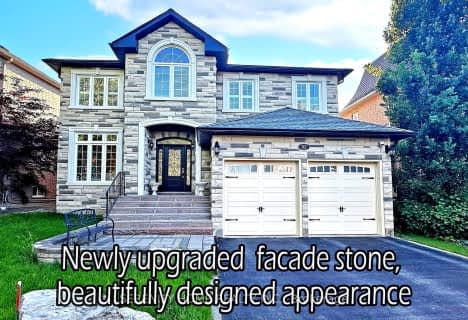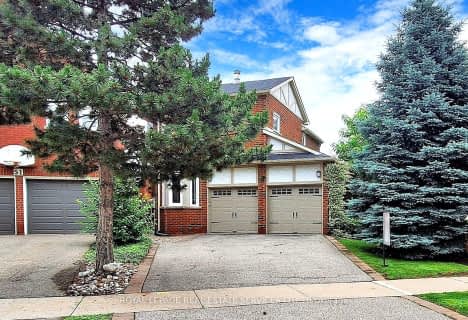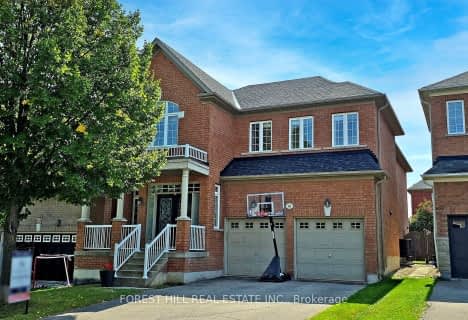Car-Dependent
- Most errands require a car.
Some Transit
- Most errands require a car.
Somewhat Bikeable
- Most errands require a car.

Brownridge Public School
Elementary: PublicWilshire Elementary School
Elementary: PublicRosedale Heights Public School
Elementary: PublicBakersfield Public School
Elementary: PublicVentura Park Public School
Elementary: PublicThornhill Woods Public School
Elementary: PublicLangstaff Secondary School
Secondary: PublicThornhill Secondary School
Secondary: PublicVaughan Secondary School
Secondary: PublicWestmount Collegiate Institute
Secondary: PublicStephen Lewis Secondary School
Secondary: PublicSt Elizabeth Catholic High School
Secondary: Catholic-
Rosedale North Park
350 Atkinson Ave, Vaughan ON 1.33km -
Netivot Hatorah Day School
18 Atkinson Ave, Thornhill ON L4J 8C8 1.97km -
Pamona Valley Tennis Club
Markham ON 4.08km
-
CIBC
10 Disera Dr (at Bathurst St. & Centre St.), Thornhill ON L4J 0A7 1.47km -
TD Bank Financial Group
1054 Centre St (at New Westminster Dr), Thornhill ON L4J 3M8 1.62km -
TD Bank Financial Group
8707 Dufferin St (Summeridge Drive), Thornhill ON L4J 0A2 1.81km
- 5 bath
- 5 bed
- 3000 sqft
151 Old Surrey Lane, Richmond Hill, Ontario • L4C 6R9 • South Richvale
- 4 bath
- 5 bed
144 Theodore Place, Vaughan, Ontario • L4J 8E3 • Crestwood-Springfarm-Yorkhill
- 5 bath
- 6 bed
- 3500 sqft
22 Fairview Avenue, Richmond Hill, Ontario • L4C 6L2 • South Richvale
- 4 bath
- 5 bed
- 3500 sqft
137 Old Surrey Lane, Richmond Hill, Ontario • L4C 6R9 • South Richvale
- 4 bath
- 5 bed
- 2500 sqft
77 Bevshire Circle, Vaughan, Ontario • L4J 5C6 • Crestwood-Springfarm-Yorkhill
