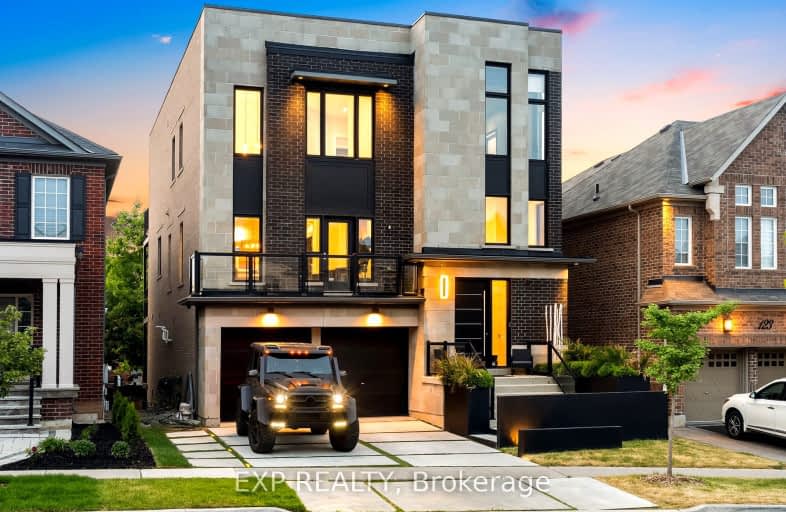Car-Dependent
- Almost all errands require a car.
Some Transit
- Most errands require a car.
Somewhat Bikeable
- Most errands require a car.

St Anne Catholic Elementary School
Elementary: CatholicNellie McClung Public School
Elementary: PublicPleasantville Public School
Elementary: PublicAnne Frank Public School
Elementary: PublicSilver Pines Public School
Elementary: PublicHerbert H Carnegie Public School
Elementary: PublicÉcole secondaire Norval-Morrisseau
Secondary: PublicAlexander MacKenzie High School
Secondary: PublicLangstaff Secondary School
Secondary: PublicStephen Lewis Secondary School
Secondary: PublicRichmond Hill High School
Secondary: PublicSt Theresa of Lisieux Catholic High School
Secondary: Catholic-
Boar N Wing - Maple
1480 Major Mackenzie Drive, Maple, ON L6A 4A6 1.78km -
Chuck's Roadhouse Bar and Grill
1480 Major MacKenzie Drive W, Unit E11, Vaughan, ON L6A 4H6 1.74km -
DIYAKO Bar & Lounge
10164 Yonge Street, Richmond Hill, ON L4C 1T6 2.48km
-
Tim Hortons
1410 Major Mackenzie Drive E, Richmond Hill, ON L4S 0A1 0.9km -
Tim Hortons
995 Major Mackenzie Drive West, Maple, ON L6A 4P8 0.91km -
Tim Hortons
10 Trench St, Richmond Hill, ON L4C 4Z3 1.57km
-
Health Plus Pharmacy
10 Trench Street, Richmond Hill, ON L4C 4Z3 1.57km -
Hooper's
1410 Major Mackenzie Drive W, Vaughan, ON L6A 4H6 1.63km -
Shoppers Drug Mart
9980 Dufferin Street, Vaughan, ON L6A 1S2 1.97km
-
ParsGrill
975 Major Mackenzie Dr, Vaughan, ON L6A 4P8 0.87km -
Red Rooster Portuguese BBQ
1-975 Major Mackenzie Drive, Vaughan, ON L6A 3P2 0.9km -
Tim Hortons
995 Major Mackenzie Drive West, Maple, ON L6A 4P8 0.91km
-
Hillcrest Mall
9350 Yonge Street, Richmond Hill, ON L4C 5G2 3.28km -
Village Gate
9665 Avenue Bayview, Richmond Hill, ON L4C 9V4 4.55km -
Richlane Mall
9425 Leslie Street, Richmond Hill, ON L4B 3N7 6.6km
-
Sue's Fresh Market
205 Donhead Village Boulvard, Richmond Hill, ON L4C 1.09km -
Highland Farms
9940 Dufferin Street, Vaughan, ON L6A 4K5 2.16km -
Bismillah Grocers
10288 Yonge Street, Richmond Hill, ON L4C 3B8 2.45km
-
LCBO
9970 Dufferin Street, Vaughan, ON L6A 4K1 2.11km -
Lcbo
10375 Yonge Street, Richmond Hill, ON L4C 3C2 2.63km -
The Beer Store
8825 Yonge Street, Richmond Hill, ON L4C 6Z1 4.49km
-
Shell Select
10700 Bathurst Street, Maple, ON L6A 4B6 1.25km -
Esso
10579 Yonge Street, Richmond Hill, ON L4C 3C5 2.76km -
Yonge & May Esso
9700 Yonge Street, Richmond Hill, ON L4C 1V8 2.83km
-
Elgin Mills Theatre
10909 Yonge Street, Richmond Hill, ON L4C 3E3 3.25km -
Imagine Cinemas
10909 Yonge Street, Unit 33, Richmond Hill, ON L4C 3E3 3.37km -
SilverCity Richmond Hill
8725 Yonge Street, Richmond Hill, ON L4C 6Z1 4.87km
-
Richmond Hill Public Library - Central Library
1 Atkinson Street, Richmond Hill, ON L4C 0H5 2.43km -
Civic Centre Resource Library
2191 Major MacKenzie Drive, Vaughan, ON L6A 4W2 3.78km -
Maple Library
10190 Keele St, Maple, ON L6A 1G3 3.85km
-
Mackenzie Health
10 Trench Street, Richmond Hill, ON L4C 4Z3 1.57km -
Cortellucci Vaughan Hospital
3200 Major MacKenzie Drive W, Vaughan, ON L6A 4Z3 6.2km -
Shouldice Hospital
7750 Bayview Avenue, Thornhill, ON L3T 4A3 7.71km
-
Carville Mill Park
Vaughan ON 2.74km -
Dorothy Price Park
Dunlop St & Pugsley Ave, Richmond Hill ON 2.91km -
Mcnaughton Soccer
ON 3.94km
-
TD Bank Financial Group
1370 Major MacKenzie Dr (at Benson Dr.), Maple ON L6A 4H6 1.58km -
CIBC
9950 Dufferin St (at Major MacKenzie Dr. W.), Maple ON L6A 4K5 2.04km -
Scotiabank
9930 Dufferin St, Vaughan ON L6A 4K5 2.09km
- 5 bath
- 4 bed
- 3500 sqft
99 Birch Avenue, Richmond Hill, Ontario • L4C 6C5 • South Richvale
- 6 bath
- 4 bed
- 3500 sqft
21 Frontier Drive, Richmond Hill, Ontario • L4C 0M2 • South Richvale














