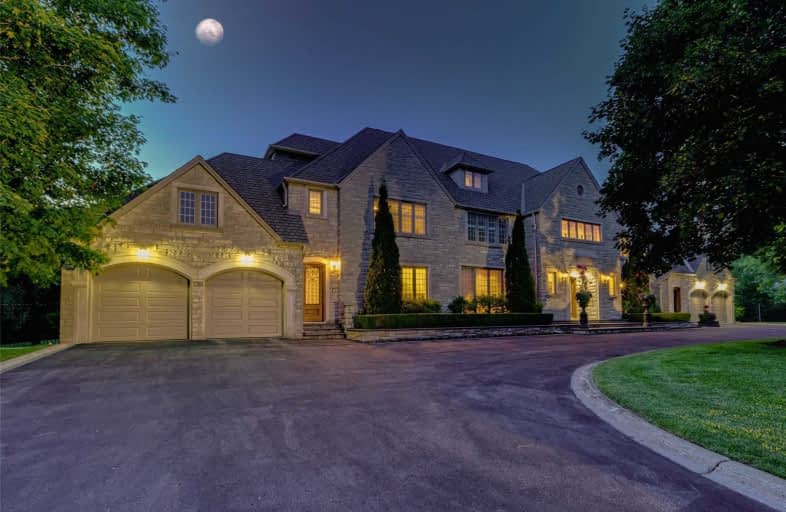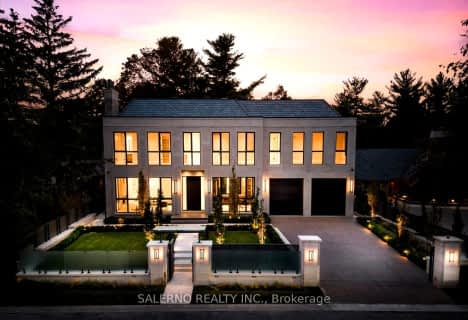
Video Tour

St Clare Catholic Elementary School
Elementary: Catholic
0.80 km
St Gregory the Great Catholic Academy
Elementary: Catholic
1.40 km
St Agnes of Assisi Catholic Elementary School
Elementary: Catholic
1.46 km
Pierre Berton Public School
Elementary: Public
1.92 km
Fossil Hill Public School
Elementary: Public
2.10 km
St Michael the Archangel Catholic Elementary School
Elementary: Catholic
1.34 km
St Luke Catholic Learning Centre
Secondary: Catholic
1.48 km
Woodbridge College
Secondary: Public
4.39 km
Tommy Douglas Secondary School
Secondary: Public
2.91 km
Father Bressani Catholic High School
Secondary: Catholic
2.30 km
St Jean de Brebeuf Catholic High School
Secondary: Catholic
2.06 km
Emily Carr Secondary School
Secondary: Public
1.77 km




