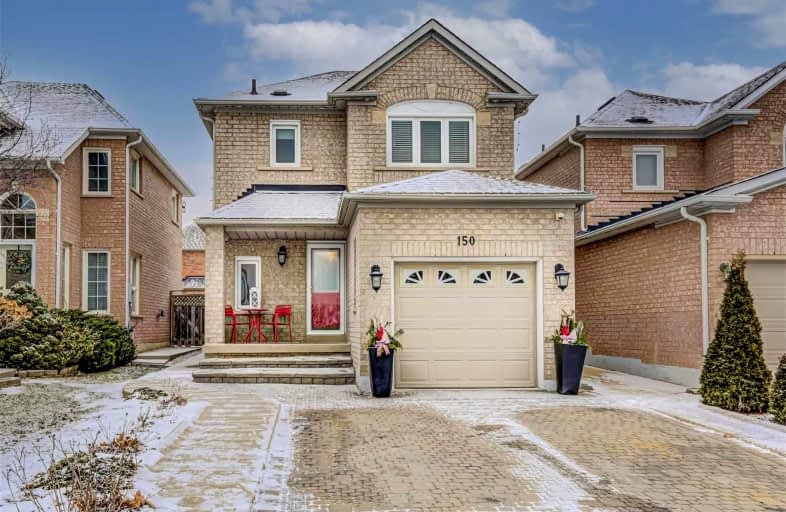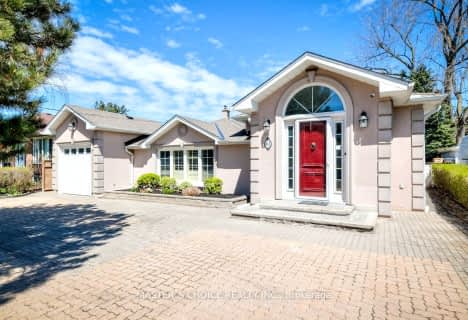
Joseph A Gibson Public School
Elementary: Public
1.25 km
ÉÉC Le-Petit-Prince
Elementary: Catholic
1.01 km
Michael Cranny Elementary School
Elementary: Public
1.53 km
Maple Creek Public School
Elementary: Public
0.33 km
Julliard Public School
Elementary: Public
1.16 km
Blessed Trinity Catholic Elementary School
Elementary: Catholic
0.42 km
St Luke Catholic Learning Centre
Secondary: Catholic
3.53 km
Tommy Douglas Secondary School
Secondary: Public
3.07 km
Maple High School
Secondary: Public
0.26 km
St Joan of Arc Catholic High School
Secondary: Catholic
2.34 km
Stephen Lewis Secondary School
Secondary: Public
4.40 km
St Jean de Brebeuf Catholic High School
Secondary: Catholic
2.53 km
$
$1,298,000
- 4 bath
- 3 bed
- 1500 sqft
212 Hollywood Hill Circle, Vaughan, Ontario • L4H 2P7 • Vellore Village
$
$1,199,000
- 4 bath
- 3 bed
- 1500 sqft
311 John Deisman Boulevard, Vaughan, Ontario • L6A 3H2 • Vellore Village














