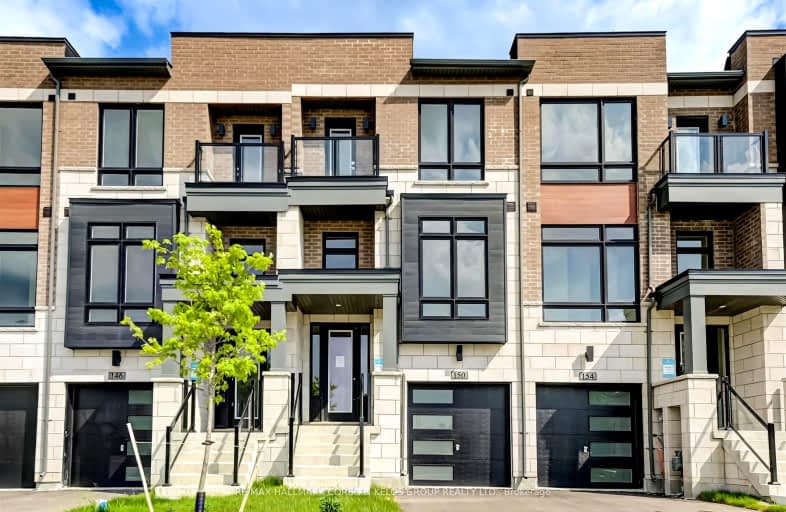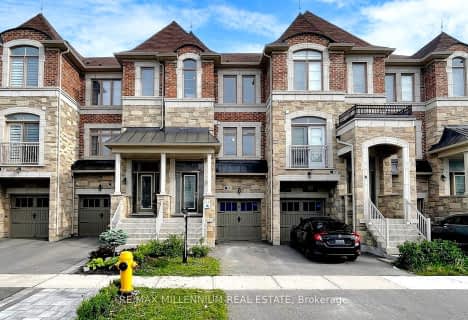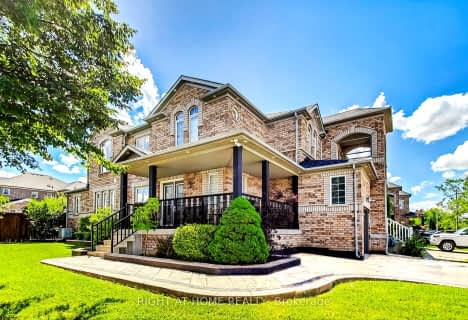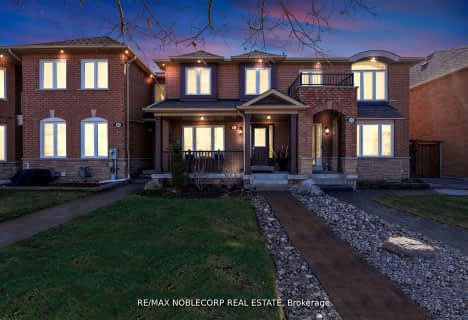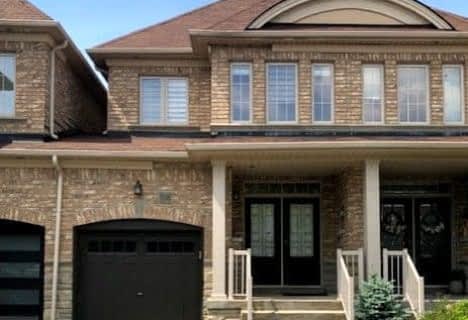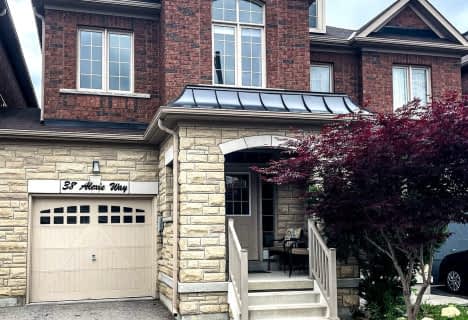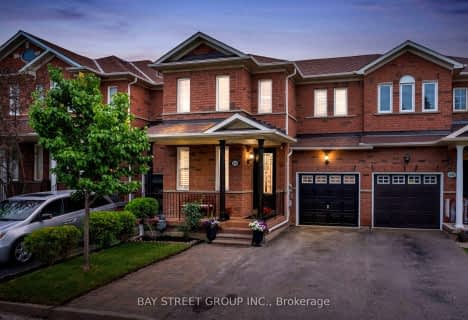Car-Dependent
- Most errands require a car.
Some Transit
- Most errands require a car.
Bikeable
- Some errands can be accomplished on bike.

Johnny Lombardi Public School
Elementary: PublicGuardian Angels
Elementary: CatholicVellore Woods Public School
Elementary: PublicFossil Hill Public School
Elementary: PublicSt Mary of the Angels Catholic Elementary School
Elementary: CatholicSt Veronica Catholic Elementary School
Elementary: CatholicSt Luke Catholic Learning Centre
Secondary: CatholicTommy Douglas Secondary School
Secondary: PublicFather Bressani Catholic High School
Secondary: CatholicMaple High School
Secondary: PublicSt Jean de Brebeuf Catholic High School
Secondary: CatholicEmily Carr Secondary School
Secondary: Public-
Humber Valley Parkette
282 Napa Valley Ave, Vaughan ON 5.75km -
Mill Pond Park
262 Mill St (at Trench St), Richmond Hill ON 9.73km -
Panorama Park
Toronto ON 11.03km
-
BMO Bank of Montreal
3737 Major MacKenzie Dr (at Weston Rd.), Vaughan ON L4H 0A2 0.41km -
RBC Royal Bank
9100 Jane St, Maple ON L4K 0A4 2.35km -
TD Bank Financial Group
2933 Major MacKenzie Dr (Jane & Major Mac), Maple ON L6A 3N9 2.44km
- 4 bath
- 4 bed
- 2000 sqft
146 Pageant Avenue, Vaughan, Ontario • L4H 4R7 • Vellore Village
- 3 bath
- 3 bed
- 1500 sqft
222 Deepsprings Crescent, Vaughan, Ontario • L6A 3W1 • Vellore Village
