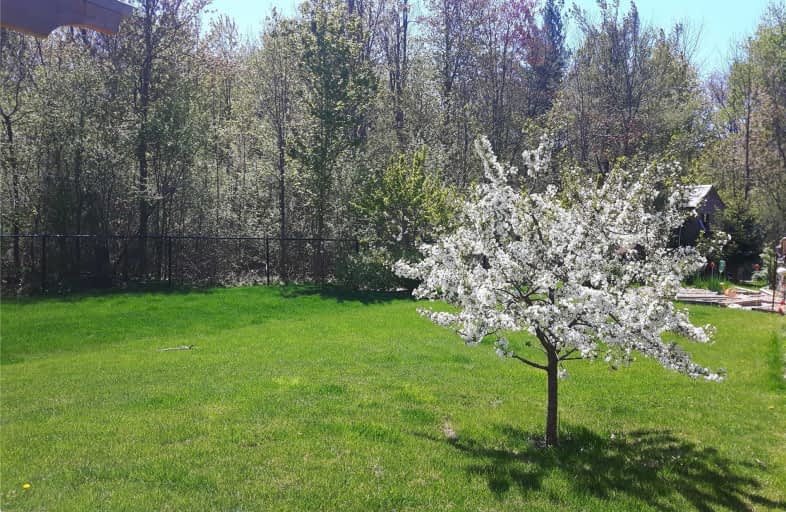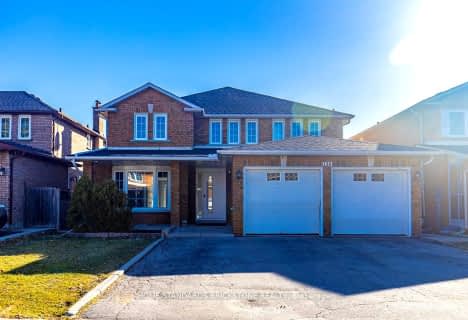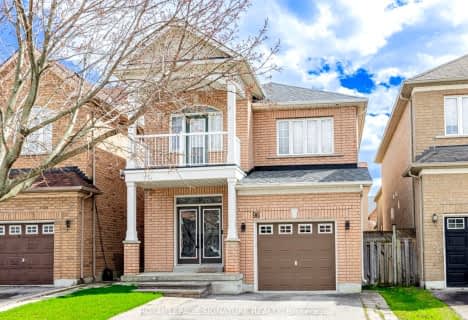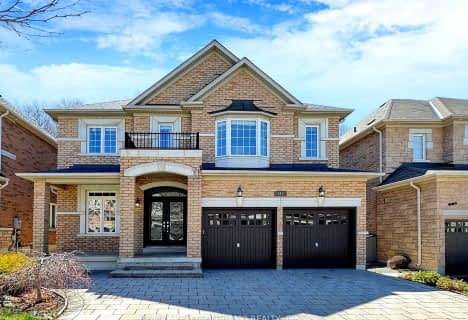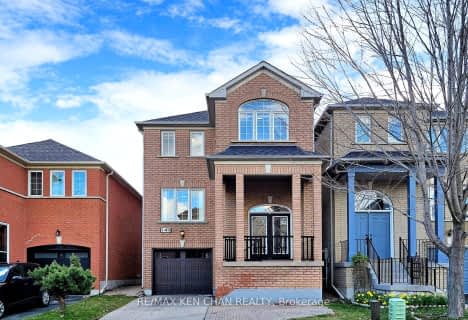
ACCESS Elementary
Elementary: Public
1.51 km
Father John Kelly Catholic Elementary School
Elementary: Catholic
1.46 km
Forest Run Elementary School
Elementary: Public
1.14 km
Roméo Dallaire Public School
Elementary: Public
1.24 km
St Cecilia Catholic Elementary School
Elementary: Catholic
0.50 km
Dr Roberta Bondar Public School
Elementary: Public
0.85 km
Alexander MacKenzie High School
Secondary: Public
4.58 km
Langstaff Secondary School
Secondary: Public
4.27 km
Maple High School
Secondary: Public
3.14 km
Westmount Collegiate Institute
Secondary: Public
4.39 km
St Joan of Arc Catholic High School
Secondary: Catholic
2.86 km
Stephen Lewis Secondary School
Secondary: Public
1.71 km
