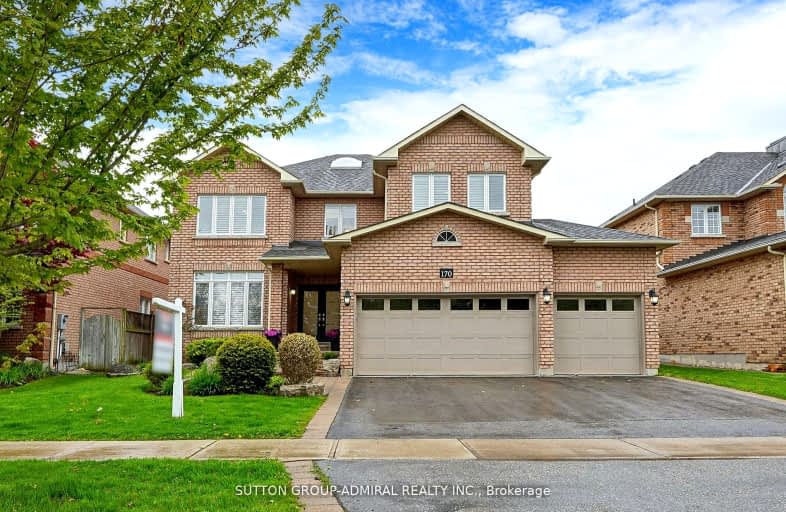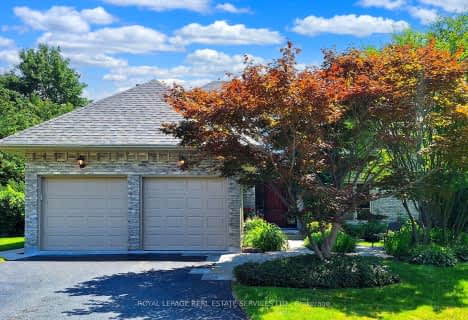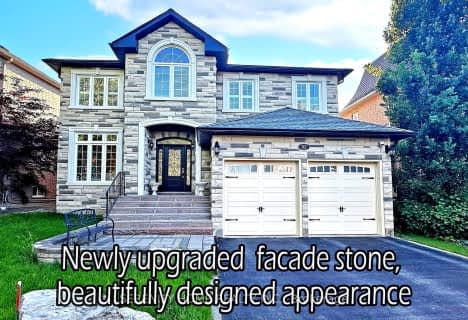Car-Dependent
- Most errands require a car.
Some Transit
- Most errands require a car.
Somewhat Bikeable
- Most errands require a car.

Brownridge Public School
Elementary: PublicWilshire Elementary School
Elementary: PublicRosedale Heights Public School
Elementary: PublicCharles Howitt Public School
Elementary: PublicYorkhill Elementary School
Elementary: PublicVentura Park Public School
Elementary: PublicLangstaff Secondary School
Secondary: PublicThornhill Secondary School
Secondary: PublicVaughan Secondary School
Secondary: PublicWestmount Collegiate Institute
Secondary: PublicStephen Lewis Secondary School
Secondary: PublicSt Elizabeth Catholic High School
Secondary: Catholic-
Antibes Park
58 Antibes Dr (at Candle Liteway), Toronto ON M2R 3K5 4.84km -
Green Lane Park
16 Thorne Lane, Markham ON L3T 5K5 4.87km -
Hendon Pet Park
312 Hendon Ave, Toronto ON M2M 1B2 5km
-
CIBC
10 Disera Dr (at Bathurst St. & Centre St.), Thornhill ON L4J 0A7 1.45km -
TD Bank Financial Group
7967 Yonge St, Thornhill ON L3T 2C4 1.65km -
TD Bank Financial Group
1054 Centre St (at New Westminster Dr), Thornhill ON L4J 3M8 1.88km
- 6 bath
- 6 bed
- 3500 sqft
107 Old Surrey Lane, Richmond Hill, Ontario • L4C 6R8 • South Richvale
- 5 bath
- 4 bed
- 5000 sqft
485 Beverley Glen Boulevard, Vaughan, Ontario • L4J 9G2 • Beverley Glen
- 4 bath
- 4 bed
- 2500 sqft
148 Mountbatten Road, Vaughan, Ontario • L4J 7W2 • Beverley Glen





















