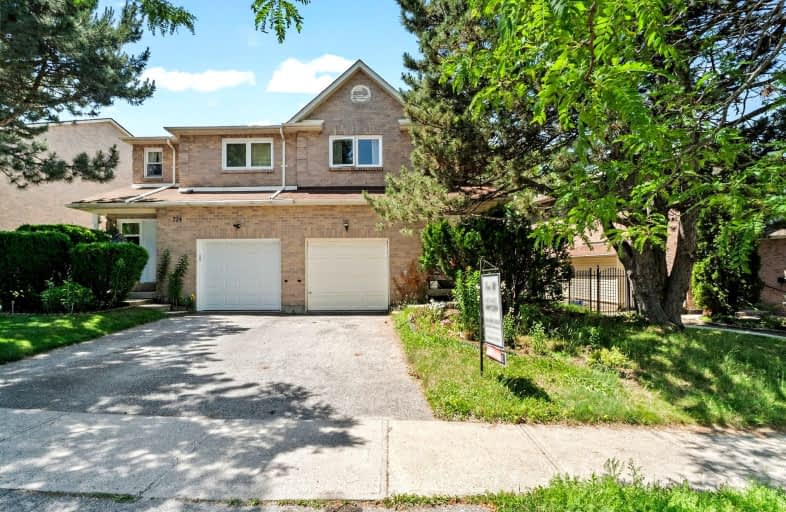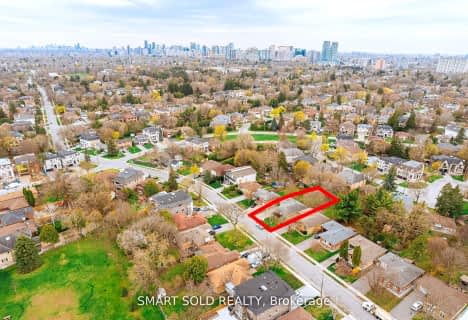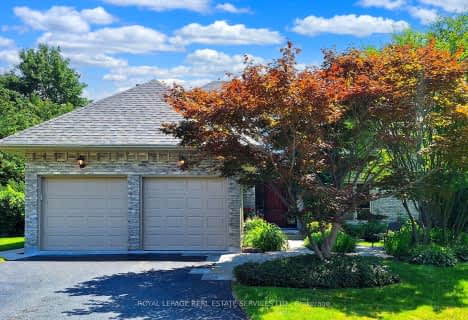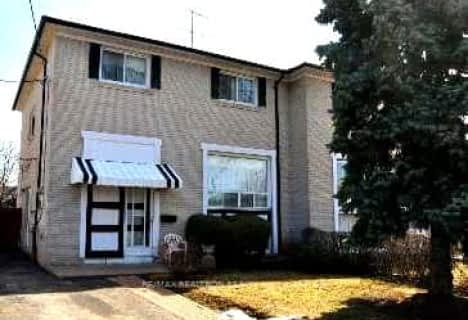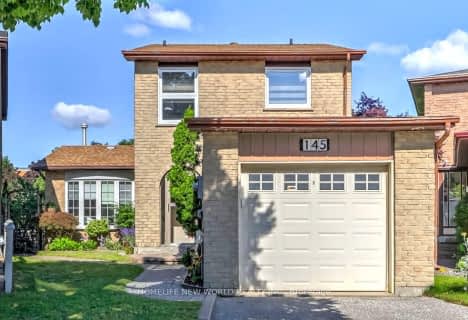Very Walkable
- Most errands can be accomplished on foot.
Excellent Transit
- Most errands can be accomplished by public transportation.
Somewhat Bikeable
- Most errands require a car.

Blessed Scalabrini Catholic Elementary School
Elementary: CatholicE J Sand Public School
Elementary: PublicThornhill Public School
Elementary: PublicPleasant Public School
Elementary: PublicYorkhill Elementary School
Elementary: PublicSt Paschal Baylon Catholic School
Elementary: CatholicAvondale Secondary Alternative School
Secondary: PublicNorth West Year Round Alternative Centre
Secondary: PublicDrewry Secondary School
Secondary: PublicÉSC Monseigneur-de-Charbonnel
Secondary: CatholicNewtonbrook Secondary School
Secondary: PublicThornhill Secondary School
Secondary: Public-
Rosedale North Park
350 Atkinson Ave, Vaughan ON 1.89km -
Antibes Park
58 Antibes Dr (at Candle Liteway), Toronto ON M2R 3K5 3.4km -
Cummer Park
6000 Leslie St (Cummer Ave), Toronto ON M2H 1J9 4.51km
-
RBC Royal Bank
7163 Yonge St, Markham ON L3T 0C6 0.61km -
TD Bank Financial Group
100 Steeles Ave W (Hilda), Thornhill ON L4J 7Y1 0.86km -
CIBC
7765 Yonge St (at Centre St.), Thornhill ON L3T 2C4 1.32km
- 3 bath
- 3 bed
- 1100 sqft
122 Tamarack Drive, Markham, Ontario • L3T 4X4 • Aileen-Willowbrook
- 4 bath
- 3 bed
157 Gailcrest Circle, Vaughan, Ontario • L4J 5W1 • Crestwood-Springfarm-Yorkhill
- 3 bath
- 3 bed
6 Rejane Crescent, Vaughan, Ontario • L4J 4Z8 • Crestwood-Springfarm-Yorkhill
- 4 bath
- 5 bed
- 1500 sqft
28 Tanjoe Crescent, Toronto, Ontario • M2M 1P7 • Newtonbrook West
