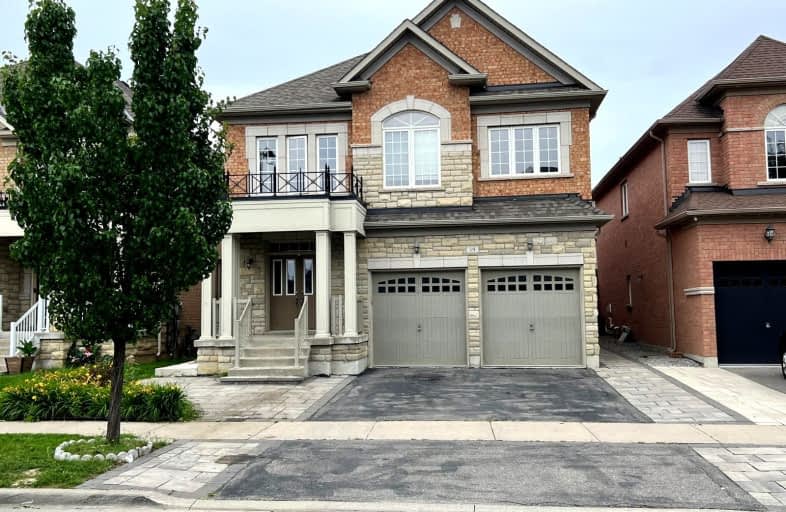Car-Dependent
- Most errands require a car.
37
/100
Some Transit
- Most errands require a car.
36
/100
Somewhat Bikeable
- Most errands require a car.
33
/100

Johnny Lombardi Public School
Elementary: Public
0.44 km
Guardian Angels
Elementary: Catholic
0.32 km
Pierre Berton Public School
Elementary: Public
1.50 km
Fossil Hill Public School
Elementary: Public
1.40 km
St Mary of the Angels Catholic Elementary School
Elementary: Catholic
1.28 km
St Veronica Catholic Elementary School
Elementary: Catholic
1.11 km
St Luke Catholic Learning Centre
Secondary: Catholic
3.99 km
Tommy Douglas Secondary School
Secondary: Public
0.58 km
Father Bressani Catholic High School
Secondary: Catholic
5.57 km
Maple High School
Secondary: Public
3.50 km
St Jean de Brebeuf Catholic High School
Secondary: Catholic
1.81 km
Emily Carr Secondary School
Secondary: Public
3.83 km
-
Mill Pond Park
262 Mill St (at Trench St), Richmond Hill ON 10.21km -
Rosedale North Park
350 Atkinson Ave, Vaughan ON 10.82km -
Netivot Hatorah Day School
18 Atkinson Ave, Thornhill ON L4J 8C8 11.22km
-
Scotiabank
9333 Weston Rd (Rutherford Rd), Vaughan ON L4H 3G8 2.66km -
TD Bank Financial Group
3255 Rutherford Rd (400), Vaughan ON L4K 5Y5 3.32km -
Scotiabank
7600 Weston Rd, Woodbridge ON L4L 8B7 6.9km











