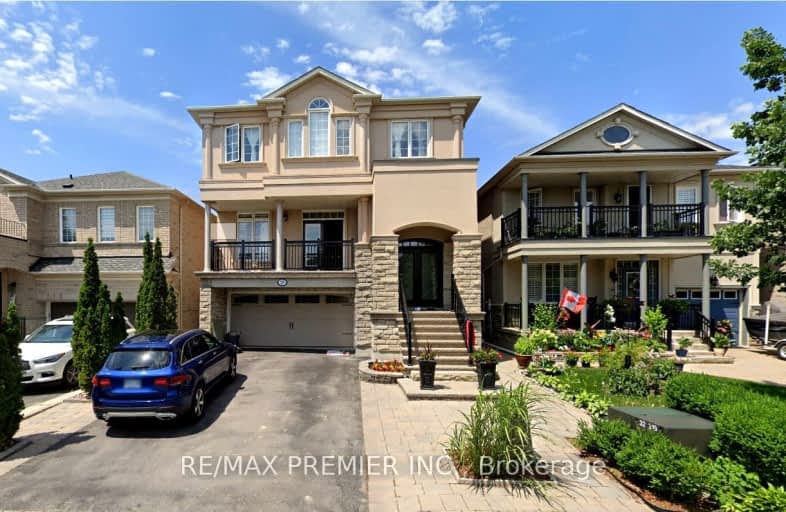Very Walkable
- Most errands can be accomplished on foot.
73
/100
Some Transit
- Most errands require a car.
48
/100
Somewhat Bikeable
- Most errands require a car.
47
/100

St James Catholic Elementary School
Elementary: Catholic
1.30 km
Vellore Woods Public School
Elementary: Public
0.64 km
Fossil Hill Public School
Elementary: Public
1.29 km
St Mary of the Angels Catholic Elementary School
Elementary: Catholic
1.48 km
St Emily Catholic Elementary School
Elementary: Catholic
1.38 km
St Veronica Catholic Elementary School
Elementary: Catholic
1.22 km
St Luke Catholic Learning Centre
Secondary: Catholic
3.08 km
Tommy Douglas Secondary School
Secondary: Public
1.31 km
Father Bressani Catholic High School
Secondary: Catholic
5.00 km
Maple High School
Secondary: Public
1.70 km
St Joan of Arc Catholic High School
Secondary: Catholic
3.28 km
St Jean de Brebeuf Catholic High School
Secondary: Catholic
1.09 km
-
Mill Pond Park
262 Mill St (at Trench St), Richmond Hill ON 8.84km -
Netivot Hatorah Day School
18 Atkinson Ave, Thornhill ON L4J 8C8 9.41km -
G Ross Lord Park
4801 Dufferin St (at Supertest Rd), Toronto ON M3H 5T3 10.03km
-
TD Bank Financial Group
3737 Major MacKenzie Dr (Major Mac & Weston), Vaughan ON L4H 0A2 0.63km -
CIBC
9950 Dufferin St (at Major MacKenzie Dr. W.), Maple ON L6A 4K5 5.43km -
Scotiabank
7600 Weston Rd, Woodbridge ON L4L 8B7 6.04km
$
$4,800
- 4 bath
- 4 bed
- 3000 sqft
Upper-114 Garyscholl Road, Vaughan, Ontario • L4L 1A6 • Vellore Village











