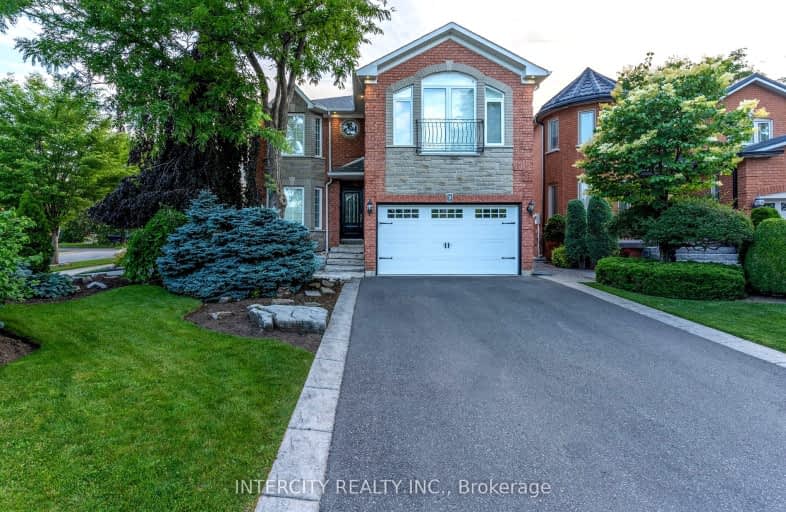Car-Dependent
- Almost all errands require a car.
Minimal Transit
- Almost all errands require a car.
Somewhat Bikeable
- Most errands require a car.

San Marco Catholic Elementary School
Elementary: CatholicSt Angela Merici Catholic Elementary School
Elementary: CatholicLorna Jackson Public School
Elementary: PublicElder's Mills Public School
Elementary: PublicSt Andrew Catholic Elementary School
Elementary: CatholicSt Stephen Catholic Elementary School
Elementary: CatholicWoodbridge College
Secondary: PublicHoly Cross Catholic Academy High School
Secondary: CatholicFather Bressani Catholic High School
Secondary: CatholicCardinal Ambrozic Catholic Secondary School
Secondary: CatholicEmily Carr Secondary School
Secondary: PublicCastlebrooke SS Secondary School
Secondary: Public-
Bar6ix
40 Innovation Drive, Unit 6 & 7, Woodbridge, ON L4H 0T2 1.4km -
Boar n Wing Sports Grill
40 Innovation Drive, Unit 7, Vaughan, ON L4H 0T2 1.4km -
St Louis Bar and Grill
8290 Hwy 27, Unit 1, Woodbridge, ON L4H 0S1 1.73km
-
Tim Hortons
8525 Hwy 27, Vaughan, ON L4L 1A7 1.01km -
The Salty Dawg
9732 ON-27, Vaughan, ON L4L 1A7 9176.81km -
Il Piccolo Forno
40 Innovation Drive, Vaughan, ON L0J 1.4km
-
GoodLife Fitness
8100 27 Highway, Vaughan, ON L4H 3M1 2.04km -
Anytime Fitness
3960 Cottrelle Blvd, Brampton, ON L6P 2R1 3.34km -
Cristini Athletics
171 Marycroft Avenue, Unit 6, Vaughan, ON L4L 5Y3 5.37km
-
Shoppers Drug Mart
5100 Rutherford Road, Vaughan, ON L4H 2J2 2.68km -
Shoppers Drug Mart
5694 Highway 7, Unit 1, Vaughan, ON L4L 1T8 3.06km -
Shoppers Drug Mart
3928 Cottrelle Boulevard, Brampton, ON L6P 2W7 3.45km
-
Pizza Mart
8565 Highway 27, Woodbridge, ON L4L 1A7 0.89km -
Pane Fresco
8585 ON-27, RR 3, Vaughan, ON L4L 1A7 0.83km -
The Salty Dawg
9732 ON-27, Vaughan, ON L4L 1A7 9176.81km
-
Market Lane Shopping Centre
140 Woodbridge Avenue, Woodbridge, ON L4L 4K9 3.27km -
Shoppers World Albion Information
1530 Albion Road, Etobicoke, ON M9V 1B4 7.54km -
The Albion Centre
1530 Albion Road, Etobicoke, ON M9V 1B4 7.54km
-
Longo's
5283 Rutherford Road, Vaughan, ON L4L 1A7 2.24km -
Fortinos
8585 Highway 27, RR 3, Woodbridge, ON L4L 1A7 2.64km -
Cataldi Fresh Market
140 Woodbridge Ave, Market Lane Shopping Center, Woodbridge, ON L4L 4K9 3.2km
-
LCBO
8260 Highway 27, York Regional Municipality, ON L4H 0R9 0.17km -
LCBO
7850 Weston Road, Building C5, Woodbridge, ON L4L 9N8 6.4km -
The Beer Store
1530 Albion Road, Etobicoke, ON M9V 1B4 7.24km
-
Esso
8525 Highway 27, Vaughan, ON L4L 1A5 1.02km -
Petro-Canada
8480 Highway 27, Vaughan, ON L4H 0A7 1.15km -
HVAC Mechanical Systems
Vaughan, ON L4L 1E8 2.93km
-
Cineplex Cinemas Vaughan
3555 Highway 7, Vaughan, ON L4L 9H4 6.89km -
Albion Cinema I & II
1530 Albion Road, Etobicoke, ON M9V 1B4 7.54km -
Landmark Cinemas 7 Bolton
194 McEwan Drive E, Caledon, ON L7E 4E5 9.48km
-
Pierre Berton Resource Library
4921 Rutherford Road, Woodbridge, ON L4L 1A6 3.07km -
Woodbridge Library
150 Woodbridge Avenue, Woodbridge, ON L4L 2S7 3.24km -
Kleinburg Library
10341 Islington Ave N, Vaughan, ON L0J 1C0 4.36km
-
William Osler Health Centre
Etobicoke General Hospital, 101 Humber College Boulevard, Toronto, ON M9V 1R8 8.3km -
Cortellucci Vaughan Hospital
3200 Major MacKenzie Drive W, Vaughan, ON L6A 4Z3 8.83km -
Humber River Regional Hospital
2111 Finch Avenue W, North York, ON M3N 1N1 9.56km
-
Matthew Park
1 Villa Royale Ave (Davos Road and Fossil Hill Road), Woodbridge ON L4H 2Z7 6.62km -
Esther Lorrie Park
Toronto ON 9.08km -
Dunblaine Park
Brampton ON L6T 3H2 10.77km
-
TD Bank Financial Group
3978 Cottrelle Blvd, Brampton ON L6P 2R1 3.29km -
RBC Royal Bank
211 Marycroft Ave, Woodbridge ON L4L 5X8 5.22km -
BMO Bank of Montreal
3737 Major MacKenzie Dr (at Weston Rd.), Vaughan ON L4H 0A2 7.23km
- 3 bath
- 4 bed
- 2000 sqft
61 Sgotto Boulevard, Vaughan, Ontario • L4H 1W8 • Sonoma Heights
- 4 bath
- 4 bed
- 2500 sqft
36 Hurricane Avenue, Vaughan, Ontario • L4L 1V4 • West Woodbridge














