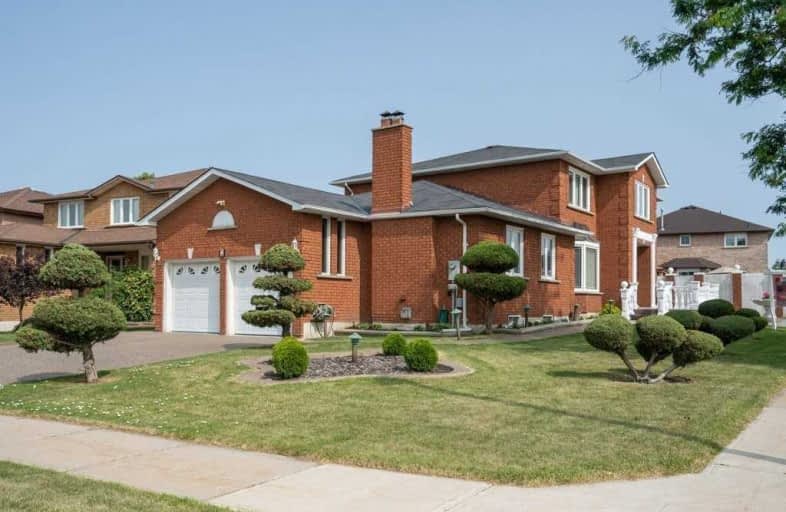
St John Bosco Catholic Elementary School
Elementary: Catholic
0.37 km
St Gabriel the Archangel Catholic Elementary School
Elementary: Catholic
0.83 km
St Clare Catholic Elementary School
Elementary: Catholic
1.66 km
St Gregory the Great Catholic Academy
Elementary: Catholic
0.86 km
Blue Willow Public School
Elementary: Public
1.33 km
Immaculate Conception Catholic Elementary School
Elementary: Catholic
1.81 km
St Luke Catholic Learning Centre
Secondary: Catholic
1.29 km
Woodbridge College
Secondary: Public
3.54 km
Father Bressani Catholic High School
Secondary: Catholic
0.99 km
Maple High School
Secondary: Public
4.38 km
St Jean de Brebeuf Catholic High School
Secondary: Catholic
3.52 km
Emily Carr Secondary School
Secondary: Public
3.58 km
$
$1,438,000
- 4 bath
- 4 bed
- 2000 sqft
46 Fontebella Avenue, Vaughan, Ontario • L4H 2B8 • Vellore Village






