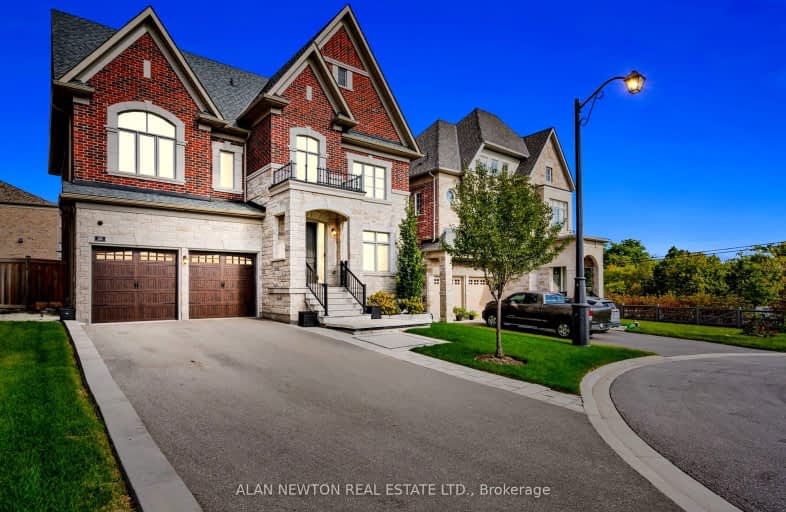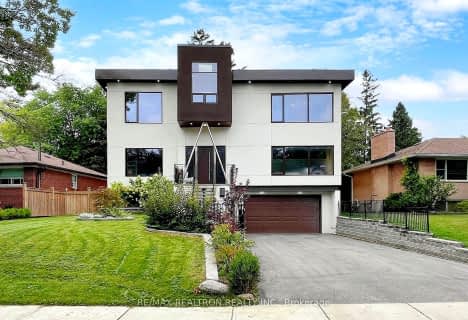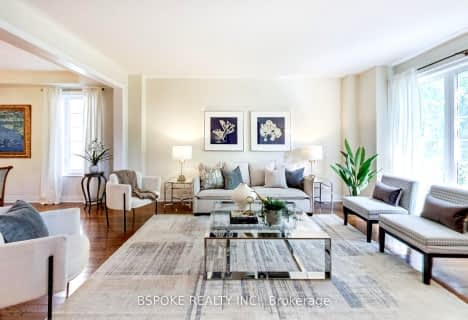Car-Dependent
- Almost all errands require a car.
Some Transit
- Most errands require a car.
Somewhat Bikeable
- Most errands require a car.

St Anne Catholic Elementary School
Elementary: CatholicSt Mary Immaculate Catholic Elementary School
Elementary: CatholicNellie McClung Public School
Elementary: PublicPleasantville Public School
Elementary: PublicAnne Frank Public School
Elementary: PublicHerbert H Carnegie Public School
Elementary: PublicÉcole secondaire Norval-Morrisseau
Secondary: PublicAlexander MacKenzie High School
Secondary: PublicLangstaff Secondary School
Secondary: PublicStephen Lewis Secondary School
Secondary: PublicRichmond Hill High School
Secondary: PublicSt Theresa of Lisieux Catholic High School
Secondary: Catholic-
Mill Pond Park
262 Mill St (at Trench St), Richmond Hill ON 1.36km -
Rosedale North Park
350 Atkinson Ave, Vaughan ON 6.28km -
Netivot Hatorah Day School
18 Atkinson Ave, Thornhill ON L4J 8C8 7.04km
-
CIBC
9950 Dufferin St (at Major MacKenzie Dr. W.), Maple ON L6A 4K5 2.1km -
Scotiabank
9930 Dufferin St, Vaughan ON L6A 4K5 2.13km -
CIBC
10520 Yonge St (10520 Yonge St), Richmond Hill ON L4C 3C7 2.51km
- 6 bath
- 5 bed
- 3500 sqft
53 Highgrove Crescent, Richmond Hill, Ontario • L4C 7W9 • Mill Pond
- 7 bath
- 5 bed
- 3500 sqft
33 Brookgreene Crescent, Richmond Hill, Ontario • L4C 0M1 • Westbrook
- 5 bath
- 5 bed
- 3500 sqft
59 Oatlands Crescent, Richmond Hill, Ontario • L4C 9P2 • Mill Pond






















