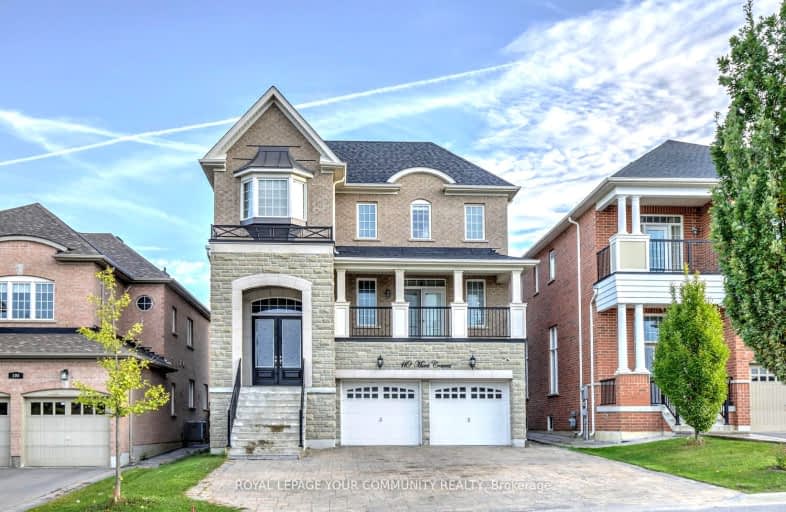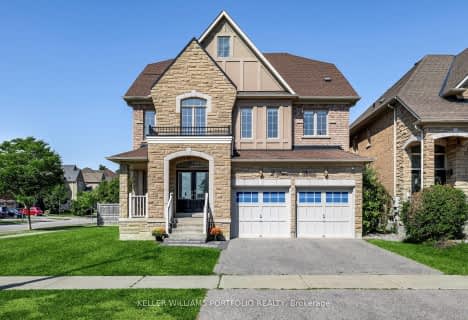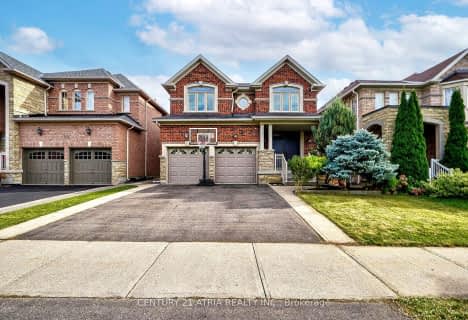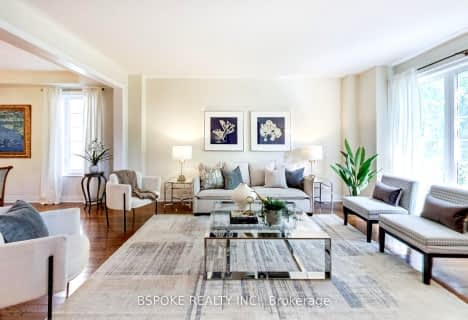
ACCESS Elementary
Elementary: PublicNellie McClung Public School
Elementary: PublicForest Run Elementary School
Elementary: PublicRoméo Dallaire Public School
Elementary: PublicSt Cecilia Catholic Elementary School
Elementary: CatholicDr Roberta Bondar Public School
Elementary: PublicAlexander MacKenzie High School
Secondary: PublicMaple High School
Secondary: PublicWestmount Collegiate Institute
Secondary: PublicSt Joan of Arc Catholic High School
Secondary: CatholicStephen Lewis Secondary School
Secondary: PublicSt Theresa of Lisieux Catholic High School
Secondary: Catholic-
Mill Pond Park
262 Mill St (at Trench St), Richmond Hill ON 3.92km -
Rosedale North Park
350 Atkinson Ave, Vaughan ON 5.72km -
Netivot Hatorah Day School
18 Atkinson Ave, Thornhill ON L4J 8C8 6.39km
-
Scotiabank
9930 Dufferin St, Vaughan ON L6A 4K5 0.47km -
CIBC
9950 Dufferin St (at Major MacKenzie Dr. W.), Maple ON L6A 4K5 0.55km -
TD Bank Financial Group
9200 Bathurst St (at Rutherford Rd), Thornhill ON L4J 8W1 2.54km
- 5 bath
- 5 bed
- 3000 sqft
21 Gaby Court, Richmond Hill, Ontario • L4C 8X1 • North Richvale
- 4 bath
- 4 bed
- 3000 sqft
119 Thornhill Woods Drive, Vaughan, Ontario • L4J 8R5 • Patterson
- 4 bath
- 4 bed
- 2500 sqft
435 Kerrybrook Drive, Richmond Hill, Ontario • L4C 5M5 • Mill Pond
- 6 bath
- 4 bed
- 3500 sqft
32 Sofia Olivia Crescent, Vaughan, Ontario • L6A 4T2 • Patterson
- 4 bath
- 5 bed
- 3500 sqft
23 Highgrove Crescent, Richmond Hill, Ontario • L4C 7W9 • Mill Pond
- 5 bath
- 4 bed
- 3500 sqft
185 Cook's Mill Crescent, Vaughan, Ontario • L6A 0K9 • Patterson






















