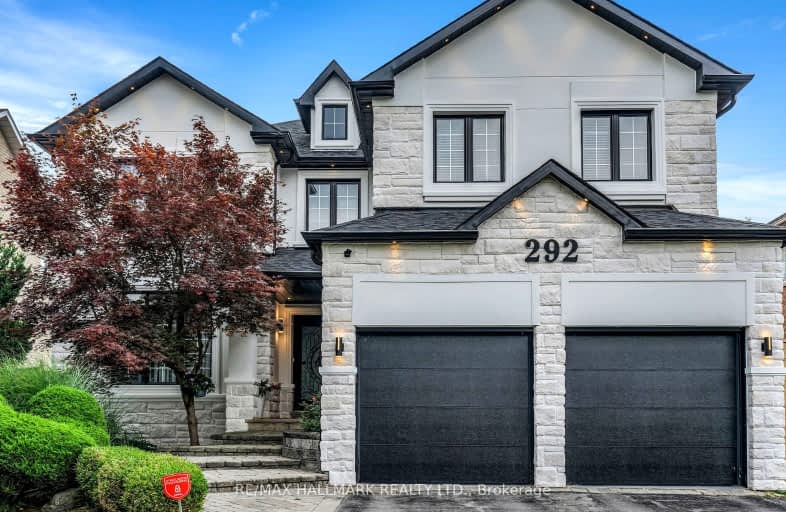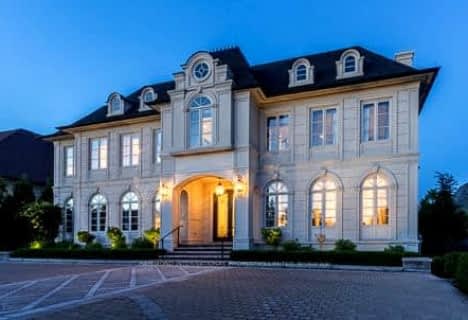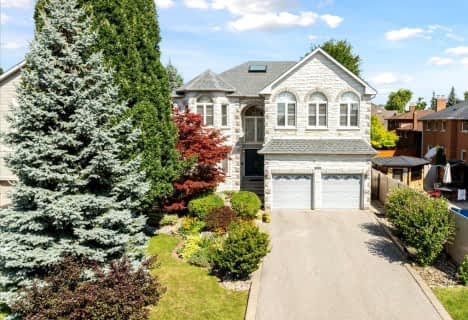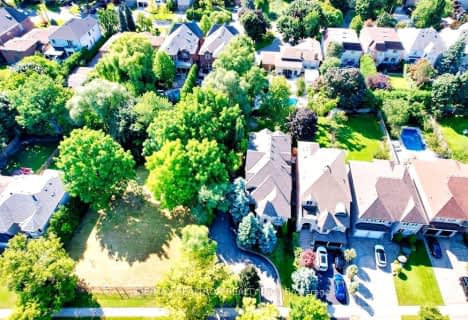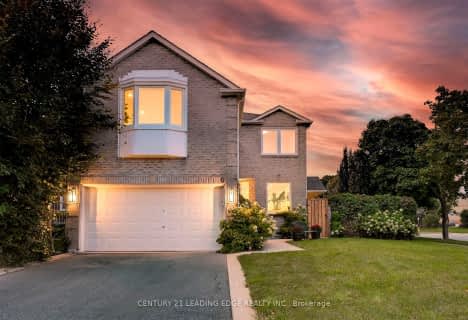Car-Dependent
- Most errands require a car.
Some Transit
- Most errands require a car.
Somewhat Bikeable
- Most errands require a car.

Wilshire Elementary School
Elementary: PublicRosedale Heights Public School
Elementary: PublicCharles Howitt Public School
Elementary: PublicBakersfield Public School
Elementary: PublicVentura Park Public School
Elementary: PublicThornhill Woods Public School
Elementary: PublicLangstaff Secondary School
Secondary: PublicThornhill Secondary School
Secondary: PublicVaughan Secondary School
Secondary: PublicWestmount Collegiate Institute
Secondary: PublicStephen Lewis Secondary School
Secondary: PublicSt Elizabeth Catholic High School
Secondary: Catholic-
Pamona Valley Tennis Club
Markham ON 3.28km -
Richvale Athletic Park
Ave Rd, Richmond Hill ON 3.31km -
Goulding Park
North York ON 4.22km
-
TD Bank Financial Group
7967 Yonge St, Thornhill ON L3T 2C4 1.82km -
TD Bank Financial Group
8707 Dufferin St (Summeridge Drive), Thornhill ON L4J 0A2 2.59km -
TD Bank Financial Group
9200 Bathurst St (at Rutherford Rd), Thornhill ON L4J 8W1 2.75km
- 5 bath
- 4 bed
- 3500 sqft
99 Birch Avenue, Richmond Hill, Ontario • L4C 6C5 • South Richvale
- 5 bath
- 4 bed
- 3500 sqft
130 Santa Amato Crescent, Vaughan, Ontario • L4J 0G1 • Patterson
- 4 bath
- 4 bed
- 3000 sqft
186 Garden Avenue, Richmond Hill, Ontario • L4C 6M2 • South Richvale
- 5 bath
- 4 bed
- 3500 sqft
107 Rodeo Drive, Vaughan, Ontario • L4J 4Y4 • Crestwood-Springfarm-Yorkhill
