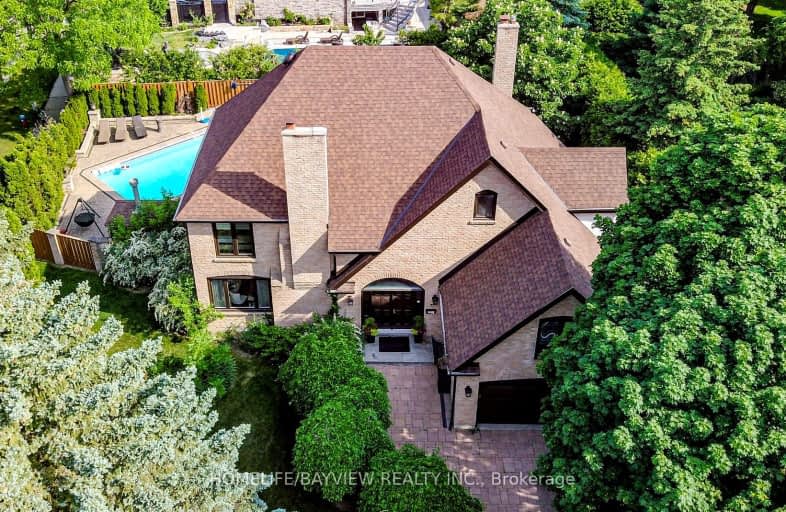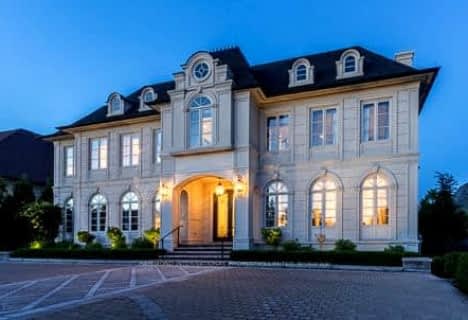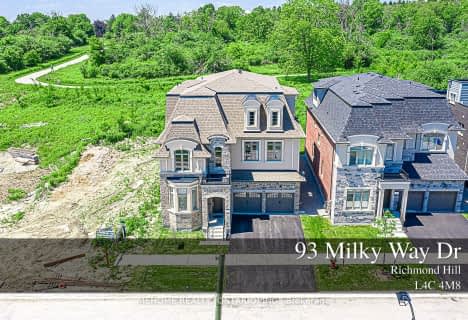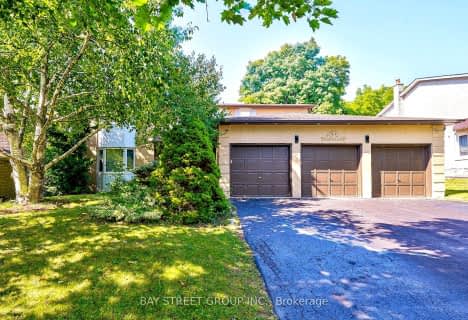Car-Dependent
- Most errands require a car.
Some Transit
- Most errands require a car.
Somewhat Bikeable
- Almost all errands require a car.

Ross Doan Public School
Elementary: PublicSt Charles Garnier Catholic Elementary School
Elementary: CatholicRoselawn Public School
Elementary: PublicRosedale Heights Public School
Elementary: PublicCharles Howitt Public School
Elementary: PublicThornhill Woods Public School
Elementary: PublicAlexander MacKenzie High School
Secondary: PublicLangstaff Secondary School
Secondary: PublicThornhill Secondary School
Secondary: PublicWestmount Collegiate Institute
Secondary: PublicStephen Lewis Secondary School
Secondary: PublicSt Elizabeth Catholic High School
Secondary: Catholic-
Rosedale North Park
350 Atkinson Ave, Vaughan ON 2.24km -
Mill Pond Park
262 Mill St (at Trench St), Richmond Hill ON 4.45km -
Green Lane Park
16 Thorne Lane, Markham ON L3T 5K5 5.12km
-
TD Bank Financial Group
7967 Yonge St, Thornhill ON L3T 2C4 2.29km -
CIBC
7765 Yonge St (at Centre St.), Thornhill ON L3T 2C4 2.81km -
CIBC
10 Disera Dr (at Bathurst St. & Centre St.), Thornhill ON L4J 0A7 2.88km
- 4 bath
- 4 bed
100 Windermere Crescent, Richmond Hill, Ontario • L4C 6Y9 • South Richvale
- 5 bath
- 6 bed
- 3500 sqft
22 Fairview Avenue, Richmond Hill, Ontario • L4C 6L2 • South Richvale
- 5 bath
- 4 bed
- 3500 sqft
99 Birch Avenue, Richmond Hill, Ontario • L4C 6C5 • South Richvale
- 5 bath
- 4 bed
- 3500 sqft
130 Santa Amato Crescent, Vaughan, Ontario • L4J 0G1 • Patterson
- 5 bath
- 4 bed
- 3500 sqft
93 Milky Way Drive, Richmond Hill, Ontario • L4C 4M8 • Observatory






















