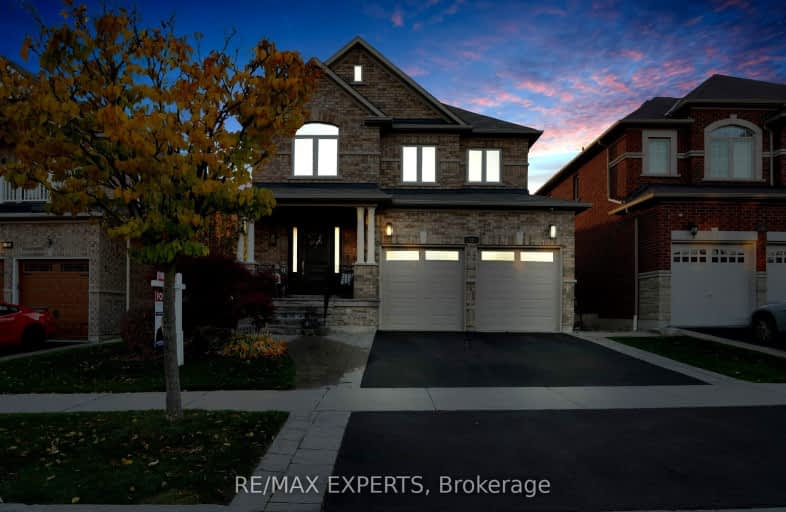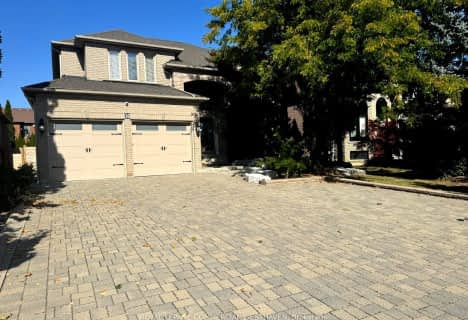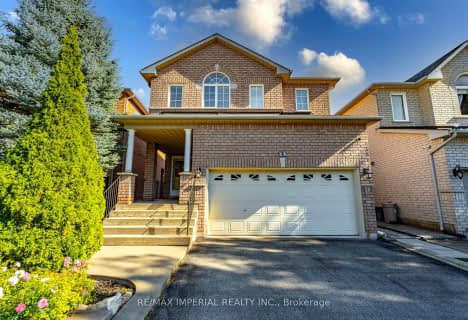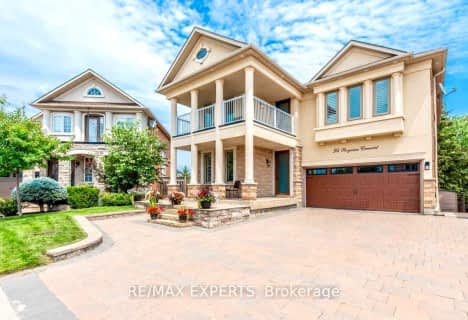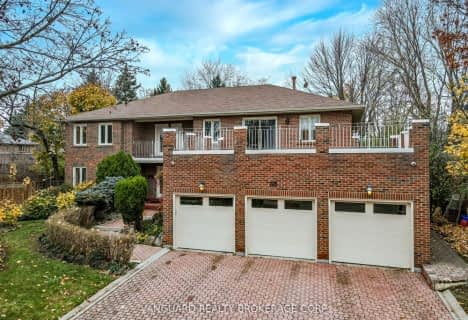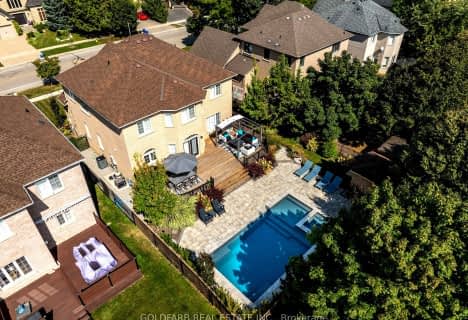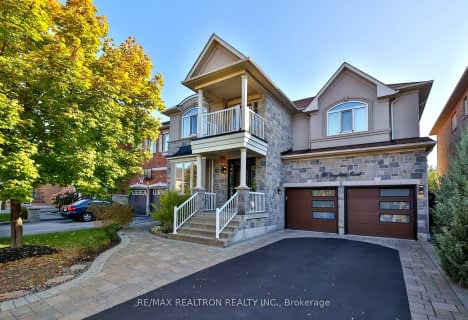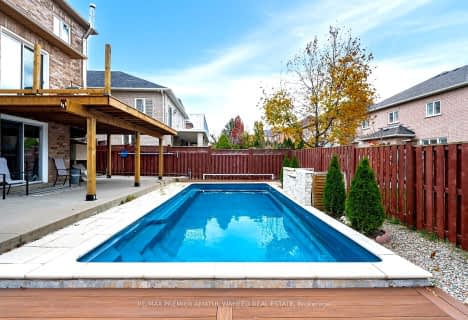Car-Dependent
- Most errands require a car.
Some Transit
- Most errands require a car.
Somewhat Bikeable
- Most errands require a car.

Guardian Angels
Elementary: CatholicSt Agnes of Assisi Catholic Elementary School
Elementary: CatholicPierre Berton Public School
Elementary: PublicFossil Hill Public School
Elementary: PublicSt Michael the Archangel Catholic Elementary School
Elementary: CatholicSt Veronica Catholic Elementary School
Elementary: CatholicSt Luke Catholic Learning Centre
Secondary: CatholicTommy Douglas Secondary School
Secondary: PublicFather Bressani Catholic High School
Secondary: CatholicMaple High School
Secondary: PublicSt Jean de Brebeuf Catholic High School
Secondary: CatholicEmily Carr Secondary School
Secondary: Public- 4 bath
- 4 bed
- 2500 sqft
18 Vellore Woods Boulevard, Vaughan, Ontario • L4H 1Y6 • Vellore Village
- 4 bath
- 4 bed
- 3500 sqft
22 Ballantyne Boulevard, Vaughan, Ontario • L3L 0E9 • Vellore Village
- 4 bath
- 5 bed
- 2500 sqft
129 Sonoma Boulevard, Vaughan, Ontario • L4H 1N8 • Sonoma Heights
- 4 bath
- 4 bed
- 2500 sqft
94 Royview Crescent, Vaughan, Ontario • L4H 2T6 • Vellore Village
- 5 bath
- 4 bed
- 2500 sqft
96 Isernia Crescent, Vaughan, Ontario • L4H 0W7 • Vellore Village
- 5 bath
- 5 bed
- 3500 sqft
38 Colton Crescent North, Vaughan, Ontario • L4L 3L6 • Islington Woods
