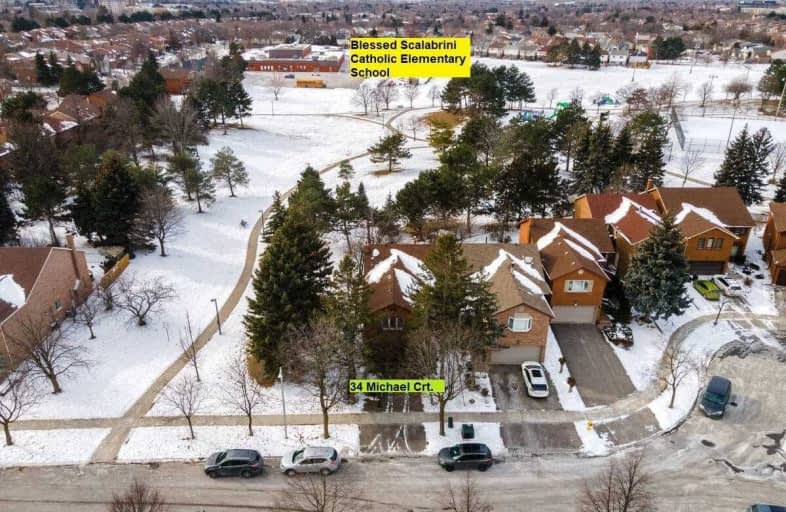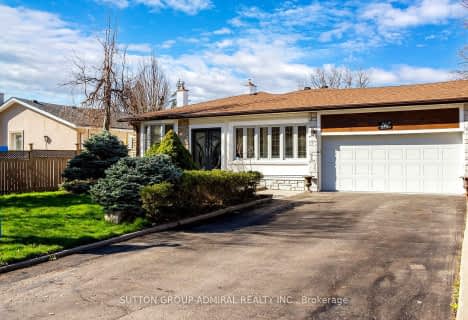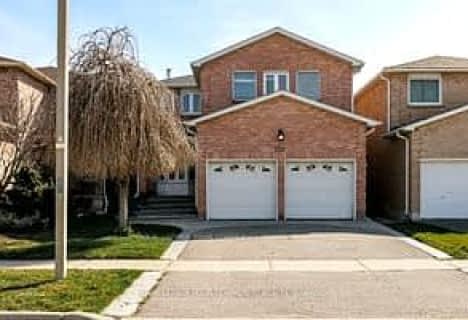
Fisherville Senior Public School
Elementary: Public
1.88 km
Blessed Scalabrini Catholic Elementary School
Elementary: Catholic
0.28 km
Westminster Public School
Elementary: Public
1.05 km
Pleasant Public School
Elementary: Public
1.31 km
Yorkhill Elementary School
Elementary: Public
0.33 km
St Paschal Baylon Catholic School
Elementary: Catholic
1.20 km
North West Year Round Alternative Centre
Secondary: Public
1.81 km
ÉSC Monseigneur-de-Charbonnel
Secondary: Catholic
2.08 km
Newtonbrook Secondary School
Secondary: Public
1.33 km
Thornhill Secondary School
Secondary: Public
1.79 km
Westmount Collegiate Institute
Secondary: Public
2.11 km
St Elizabeth Catholic High School
Secondary: Catholic
1.49 km
$
$1,689,900
- 3 bath
- 4 bed
- 1100 sqft
857 Willowdale Avenue, Toronto, Ontario • M2M 3B9 • Newtonbrook East
$
$1,485,000
- 6 bath
- 5 bed
- 2000 sqft
14 Mortimer Court, Vaughan, Ontario • L4J 2P8 • Crestwood-Springfarm-Yorkhill














