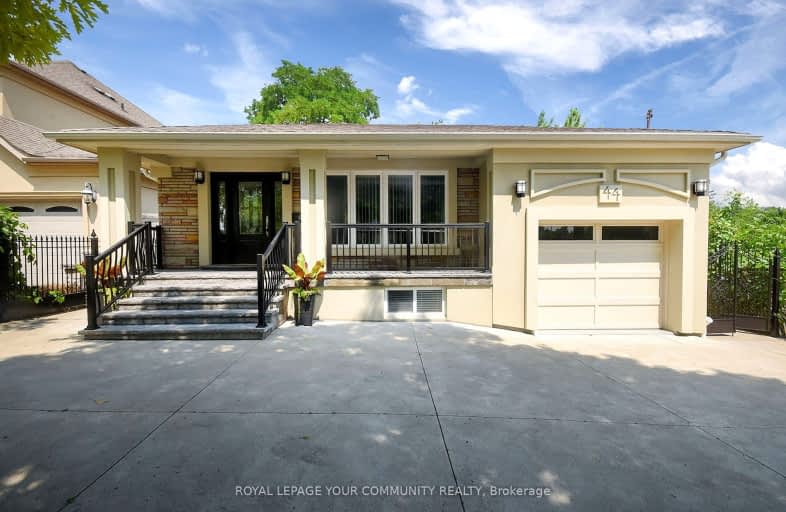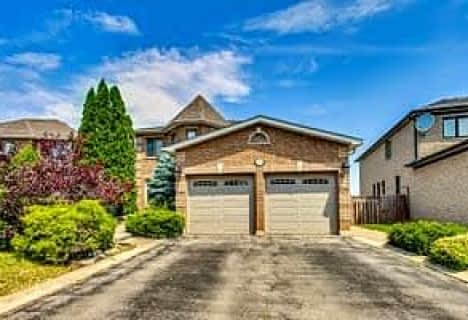Very Walkable
- Most errands can be accomplished on foot.
Good Transit
- Some errands can be accomplished by public transportation.
Somewhat Bikeable
- Most errands require a car.

St Catherine of Siena Catholic Elementary School
Elementary: CatholicSt Peter Catholic Elementary School
Elementary: CatholicSt Clement Catholic Elementary School
Elementary: CatholicSt Margaret Mary Catholic Elementary School
Elementary: CatholicPine Grove Public School
Elementary: PublicWoodbridge Public School
Elementary: PublicWoodbridge College
Secondary: PublicHoly Cross Catholic Academy High School
Secondary: CatholicFather Henry Carr Catholic Secondary School
Secondary: CatholicNorth Albion Collegiate Institute
Secondary: PublicFather Bressani Catholic High School
Secondary: CatholicEmily Carr Secondary School
Secondary: Public-
Boyd Conservation Area
8739 Islington Ave, Vaughan ON L4L 0J5 1.41km -
York Lions Stadium
Ian MacDonald Blvd, Toronto ON 7.23km -
Netivot Hatorah Day School
18 Atkinson Ave, Thornhill ON L4J 8C8 12.65km
-
Scotiabank
7600 Weston Rd, Woodbridge ON L4L 8B7 3.81km -
TD Bank Financial Group
3978 Cottrelle Blvd, Brampton ON L6P 2R1 5.22km -
BMO Bank of Montreal
1 York Gate Blvd (Jane/Finch), Toronto ON M3N 3A1 6.61km
- 3 bath
- 4 bed
- 2000 sqft
50 Guery Crescent North, Vaughan, Ontario • L4L 9P5 • East Woodbridge
- 4 bath
- 4 bed
- 3000 sqft
14 Yellow Pine Crescent, Vaughan, Ontario • L4L 3G9 • East Woodbridge






















