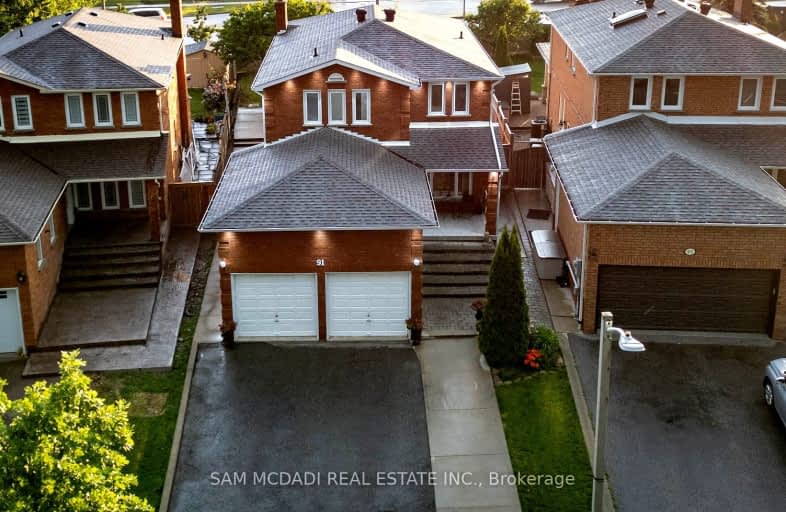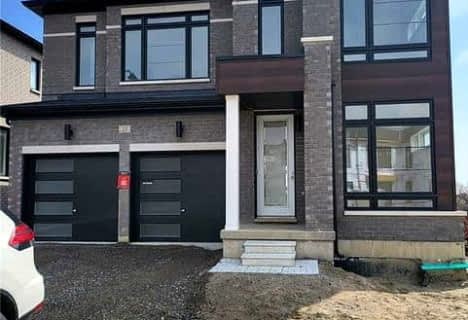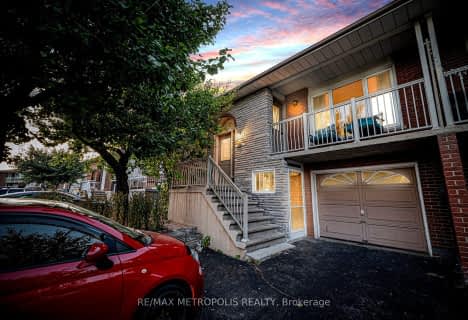Somewhat Walkable
- Some errands can be accomplished on foot.
Some Transit
- Most errands require a car.
Somewhat Bikeable
- Most errands require a car.

St Peter Catholic Elementary School
Elementary: CatholicSan Marco Catholic Elementary School
Elementary: CatholicSt Clement Catholic Elementary School
Elementary: CatholicSt Angela Merici Catholic Elementary School
Elementary: CatholicElder's Mills Public School
Elementary: PublicSt Stephen Catholic Elementary School
Elementary: CatholicWoodbridge College
Secondary: PublicHoly Cross Catholic Academy High School
Secondary: CatholicNorth Albion Collegiate Institute
Secondary: PublicCardinal Ambrozic Catholic Secondary School
Secondary: CatholicEmily Carr Secondary School
Secondary: PublicCastlebrooke SS Secondary School
Secondary: Public-
York Lions Stadium
Ian MacDonald Blvd, Toronto ON 9.7km -
Cruickshank Park
Lawrence Ave W (Little Avenue), Toronto ON 12.78km -
Richview Barber Shop
Toronto ON 13.69km
-
RBC Royal Bank
6140 Hwy 7, Woodbridge ON L4H 0R2 1.98km -
TD Bank Financial Group
3978 Cottrelle Blvd, Brampton ON L6P 2R1 2.93km -
RBC Royal Bank
211 Marycroft Ave, Woodbridge ON L4L 5X8 4.81km
- 4 bath
- 4 bed
- 2000 sqft
8283 Kipling Avenue, Vaughan, Ontario • L4L 2A7 • West Woodbridge










