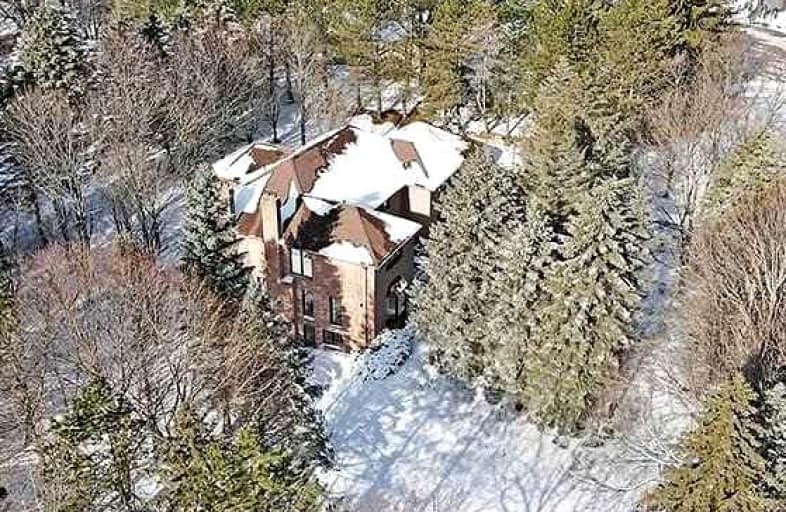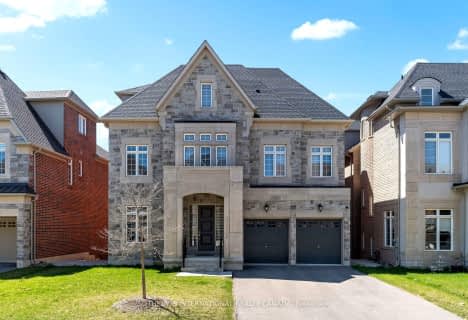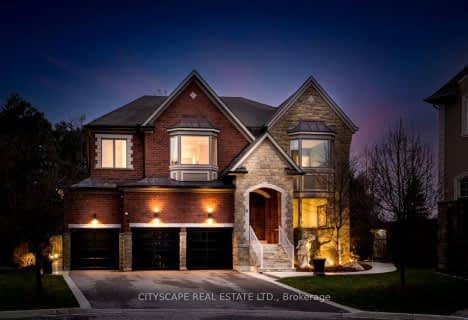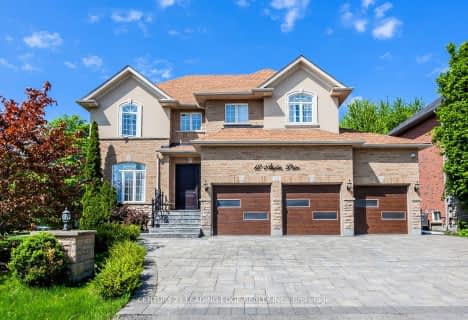Car-Dependent
- Almost all errands require a car.
Some Transit
- Most errands require a car.
Somewhat Bikeable
- Most errands require a car.

St Mary Immaculate Catholic Elementary School
Elementary: CatholicFather Henri J M Nouwen Catholic Elementary School
Elementary: CatholicPleasantville Public School
Elementary: PublicSilver Pines Public School
Elementary: PublicTrillium Woods Public School
Elementary: PublicHerbert H Carnegie Public School
Elementary: PublicÉcole secondaire Norval-Morrisseau
Secondary: PublicAlexander MacKenzie High School
Secondary: PublicSt Joan of Arc Catholic High School
Secondary: CatholicStephen Lewis Secondary School
Secondary: PublicRichmond Hill High School
Secondary: PublicSt Theresa of Lisieux Catholic High School
Secondary: Catholic-
Bar and Grill St Louis Wings and Ribs
10620 Yonge Street, Unit 16, Richmond Hill, ON L4C 3C8 2.65km -
Mandala Cafe & Lounge
10670 Yonge Street, Richmond Hill, ON L4C 0C7 2.66km -
YAZ lounge
10737 Yonge St, Richmond Hill, ON L4C 3E3 2.69km
-
Starbucks
11108 Yonge Street, Richmond Hill, ON L4C 0M6 2.58km -
Tim Hortons
11005 Yonge Street, Richmond Hill, ON L4C 0K7 2.63km -
McDonald's
11005 Yonge Street, Richmond Hill, ON L4C 3E3 2.65km
-
Shoppers Drug Mart
10620 Yonge St, Richmond Hill, ON L4C 0C7 2.57km -
Upper Yonge Pharmacy Rx Pharmachoice
10909 Yonge Street, Unit 57, Richmond Hill, ON L4C 3E3 2.61km -
Health Plus Pharmacy
10 Trench Street, Richmond Hill, ON L4C 4Z3 2.91km
-
Restaurants Sushi
Bathurst Street, Toronto, ON 24.97km -
Mitsui Sushi
10815 Bathurst Street, Unit 28, Richmond Hill, ON L4C 9Y2 0.73km -
Mary Brown's
10870 Yonge Street, Unit C3, Richmond Hill, ON L4C 3E4 2.51km
-
Hillcrest Mall
9350 Yonge Street, Richmond Hill, ON L4C 5G2 4.93km -
Richlane Mall
9425 Leslie Street, Richmond Hill, ON L4B 3N7 7.44km -
Headford Place
10-16-20 Vogell Road, Richmond Hill, ON L4B 3K4 7.82km
-
Longos
10860 Yonge Street, Richmond Hill, ON L4C 3E4 2.42km -
Healthy Planet Richmond Hill
10520 Yonge Street, Unit 32, Richmond Hill, ON L4C 3C7 2.62km -
Bulk Barn
11005 Yonge Street, Richmond Hill, ON L4C 0K7 2.64km
-
Lcbo
10375 Yonge Street, Richmond Hill, ON L4C 3C2 2.97km -
LCBO
9970 Dufferin Street, Vaughan, ON L6A 4K1 3.59km -
The Beer Store
8825 Yonge Street, Richmond Hill, ON L4C 6Z1 6.26km
-
Shell Select
10700 Bathurst Street, Maple, ON L6A 4B6 0.85km -
Richmond Hill Hyundai
11188 Yonge St, Richmond Hill, ON L4S 1K9 2.52km -
Twin Hills Ford Lincoln Limited
10801 Yonge Street, Richmond Hill, ON L4C 3E3 2.63km
-
Elgin Mills Theatre
10909 Yonge Street, Richmond Hill, ON L4C 3E3 2.62km -
Imagine Cinemas
10909 Yonge Street, Unit 33, Richmond Hill, ON L4C 3E3 2.81km -
SilverCity Richmond Hill
8725 Yonge Street, Richmond Hill, ON L4C 6Z1 6.63km
-
Richmond Hill Public Library - Central Library
1 Atkinson Street, Richmond Hill, ON L4C 0H5 3.54km -
Maple Library
10190 Keele St, Maple, ON L6A 1G3 4.64km -
Civic Centre Resource Library
2191 Major MacKenzie Drive, Vaughan, ON L6A 4W2 4.77km
-
Mackenzie Health
10 Trench Street, Richmond Hill, ON L4C 4Z3 2.91km -
Shouldice Hospital
7750 Bayview Avenue, Thornhill, ON L3T 4A3 9.47km -
York Medical
10660 Yonge Street, Richmond Hill, ON L4C 3C9 2.6km
-
Leno mills park
Richmond Hill ON 4.03km -
Richmond Green Sports Centre & Park
1300 Elgin Mills Rd E (at Leslie St.), Richmond Hill ON L4S 1M5 5.87km -
Dr. James Langstaff Park
155 Red Maple Rd, Richmond Hill ON L4B 4P9 6.57km
-
RBC Royal Bank
11000 Yonge St (at Canyon Hill Ave), Richmond Hill ON L4C 3E4 2.51km -
Scotiabank
10355 Yonge St (btwn Elgin Mills Rd & Canyon Hill Ave), Richmond Hill ON L4C 3C1 2.54km -
TD Bank Financial Group
10395 Yonge St (at Crosby Ave), Richmond Hill ON L4C 3C2 2.97km
- 8 bath
- 5 bed
- 3500 sqft
336 Pine Trees Court West, Richmond Hill, Ontario • L4C 5N4 • Mill Pond
- — bath
- — bed
- — sqft
21 Woodland Acres Crescent, Vaughan, Ontario • L6A 1G1 • Rural Vaughan














